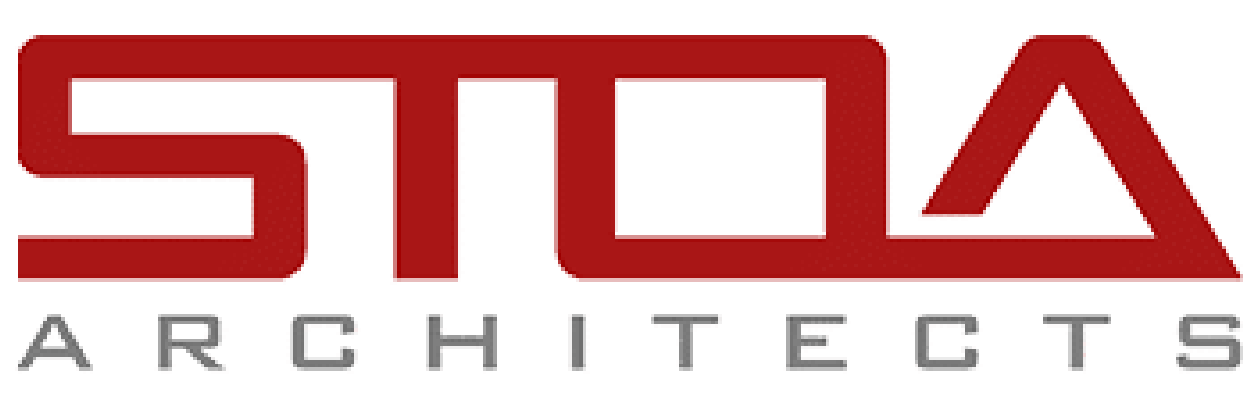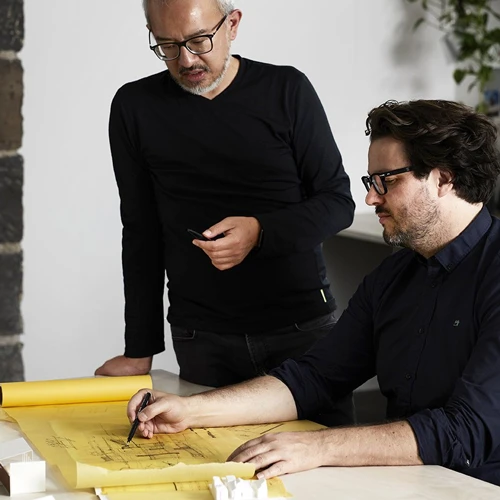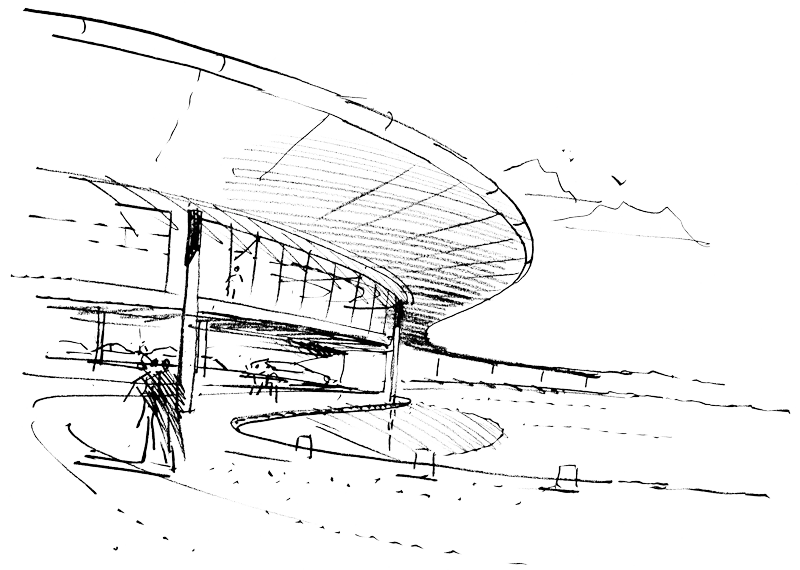STOA Architect FAQs
What does an architect do?
An architect is responsible for designing buildings and spaces that are not only functional and safe but also aesthetically aligned with a client’s vision. At STOA, our architects work closely with clients to understand their needs, translate those into thoughtful design concepts, and guide the project from initial sketches through construction completion.An architect is responsible for designing buildings and spaces that are not only functional and safe but also aesthetically aligned with a client’s vision. At STOA, our architects work closely with clients to understand their needs, translate those into thoughtful design concepts, and guide the project from initial sketches through construction completion.
What does an architect do on a day-to-day basis?
An architect’s daily work involves a mix of creative design, technical drafting, client collaboration, and project coordination. At STOA, our architects develop conceptual designs, create detailed construction drawings, meet with clients and consultants, review building codes, and ensure each project progresses smoothly from vision to reality.
What programs does an architect use?
To support this process, our team uses industry-leading tools such as Revit, AutoCAD, SketchUp, Enscape, Adobe Creative Suite, and Bluebeam, enabling seamless design development, visualization, and communication across all phases of a project.
When should I hire an architect?
You should hire an architect as early as possible—ideally at the very beginning of your project. Whether you’re planning a new building, renovation, or adaptive reuse, early involvement allows us to help define your vision, evaluate your site, and establish a clear and realistic path forward.
What is the best time to get architectural plans?
The best time to begin developing architectural plans is as soon as you’ve decided to pursue a project—whether it’s new construction, a renovation, or an expansion. Early planning allows STOA to assess your needs, understand your goals, and create a strategic design approach tailored to your timeline and budget.
What happens at the initial meeting?
The initial meeting is an opportunity for us to listen, learn, and begin building a strong working relationship. During this conversation, we focus on understanding your goals, vision, timeline, and budget. We’ll also discuss the scope of your project, review the site or existing conditions, and answer any questions you have about the design and construction process.
How long will it take to complete the drawings?
The timeline for completing architectural drawings depends on the size, complexity, and scope of your project. At STOA, we tailor our process to your specific needs—but in general, the design and documentation phases can take anywhere from a few weeks to several months.
Interior Design FAQs
What is Interior Design and how does it differ from architecture?
Interior design focuses on the planning, layout, and aesthetics of interior spaces, including finishes, furnishings, lighting, and spatial flow. While architecture addresses the structure, form, and exterior envelope of a building, interior design ensures the inside environment supports the users’ needs, lifestyle, and brand. At STOA, we integrate both disciplines to deliver cohesive, human-centered spaces from the inside out.
When should I involve an interior designer in my project?
The best time to bring in an interior designer is during the early design phases—ideally alongside the architectural team. This allows for seamless coordination between building systems and interior elements, which saves time, avoids costly revisions, and ensures a unified vision for your space.
What services are included in STOA’s interior design offering?
Our interior design services include:
• Space planning and furniture layout
• Selection of finishes, fixtures, and materials
• Lighting design and coordination
• Custom millwork and cabinetry design
• Artwork and signage recommendations
• Coordination with contractors and vendors
These services can be tailored to meet the needs of each project, whether it’s a public facility, corporate office, or community space.
• Space planning and furniture layout
• Selection of finishes, fixtures, and materials
• Lighting design and coordination
• Custom millwork and cabinetry design
• Artwork and signage recommendations
• Coordination with contractors and vendors
These services can be tailored to meet the needs of each project, whether it’s a public facility, corporate office, or community space.
Can STOA help with furniture and decor selection?
Yes. STOA offers furniture, fixtures, and equipment (FF&E) consultation and procurement coordination. We assist with selecting furnishings that are functional, durable, and aligned with the design language of the project—whether it’s for a single space or a large-scale facility.
How does interior design add value to a project?
Interior design enhances how people experience a space—functionally, emotionally, and visually. A well-designed interior can improve efficiency, promote well-being, reflect organizational identity, and increase long-term value. At STOA, we see interior design as a vital layer of architecture that supports the building’s purpose and the people who use it.



