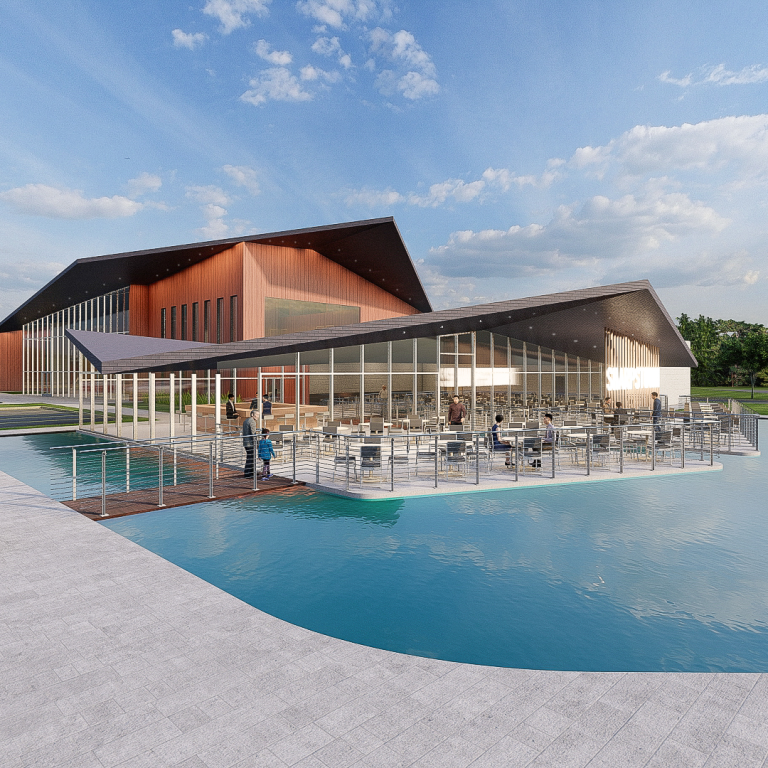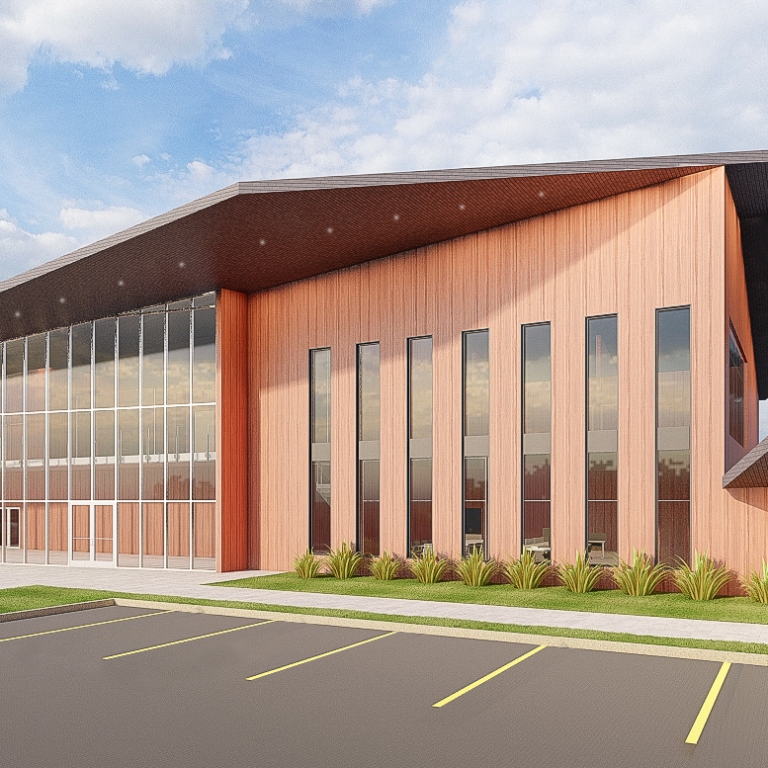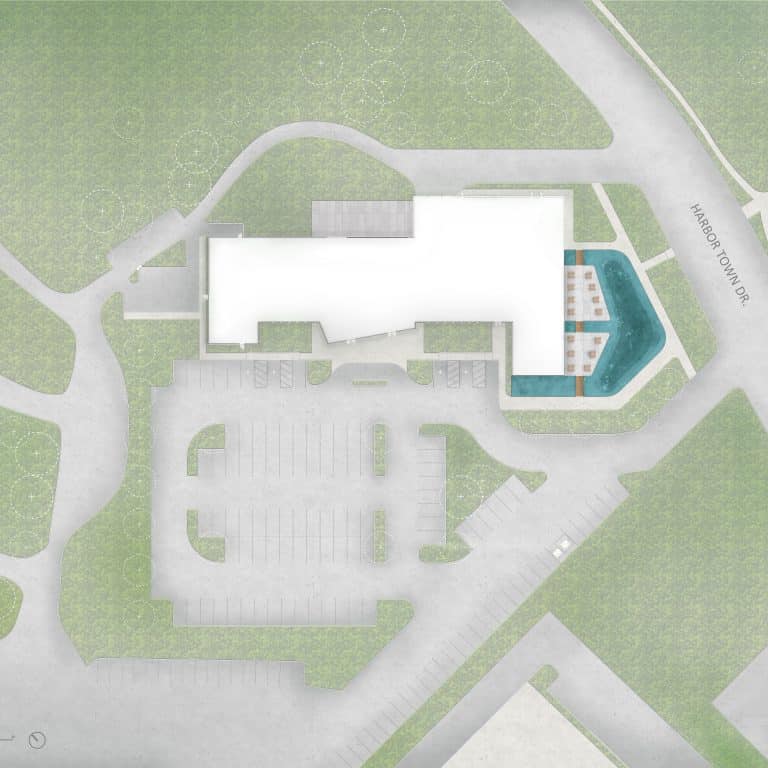Sharpstown Community Center
- Civic.
Lead Designer
STOA Architects
Location
Houston, TX
Budget
$5 Million USD
Total Land Size
37,300 sqft
status
Under Redevelopment (2025)
Description.
STOA’s conceptual design for the City of Houston Sharpstown Community Center features an intuitive layout that enhances navigation while fostering community connection and engagement.
The Sharpstown Community Center is located within the expansive Sharpstown Park and Golf Course, a 149.27-acre recreational landscape that provides a natural and civic setting for the facility. Positioned within this larger park environment, the center benefits from generous open space, integrated outdoor amenities, and direct access to surrounding recreational areas. The redevelopment envisions a modern, multifunctional destination designed to serve the diverse social, educational, and wellness needs of the Sharpstown community. Through thoughtful planning and contextual site integration, the project reinforces the park’s role as a vibrant hub for neighborhood engagement and public activity.
Features.
User-Centered Layout
Designed with an intuitive floor plan that promotes ease of navigation, the center encourages natural movement and fosters community interaction throughout the space.
Purpose-Built Spaces
The 37,300-square-foot facility includes multi-functional rooms tailored to diverse programs and services, addressing the specific cultural and social needs of the Sharpstown community.
Contemporary Civic Identity
With a modern design language and thoughtful integration of public gathering areas, the center serves as a welcoming and dynamic hub for engagement, learning, and wellness.





