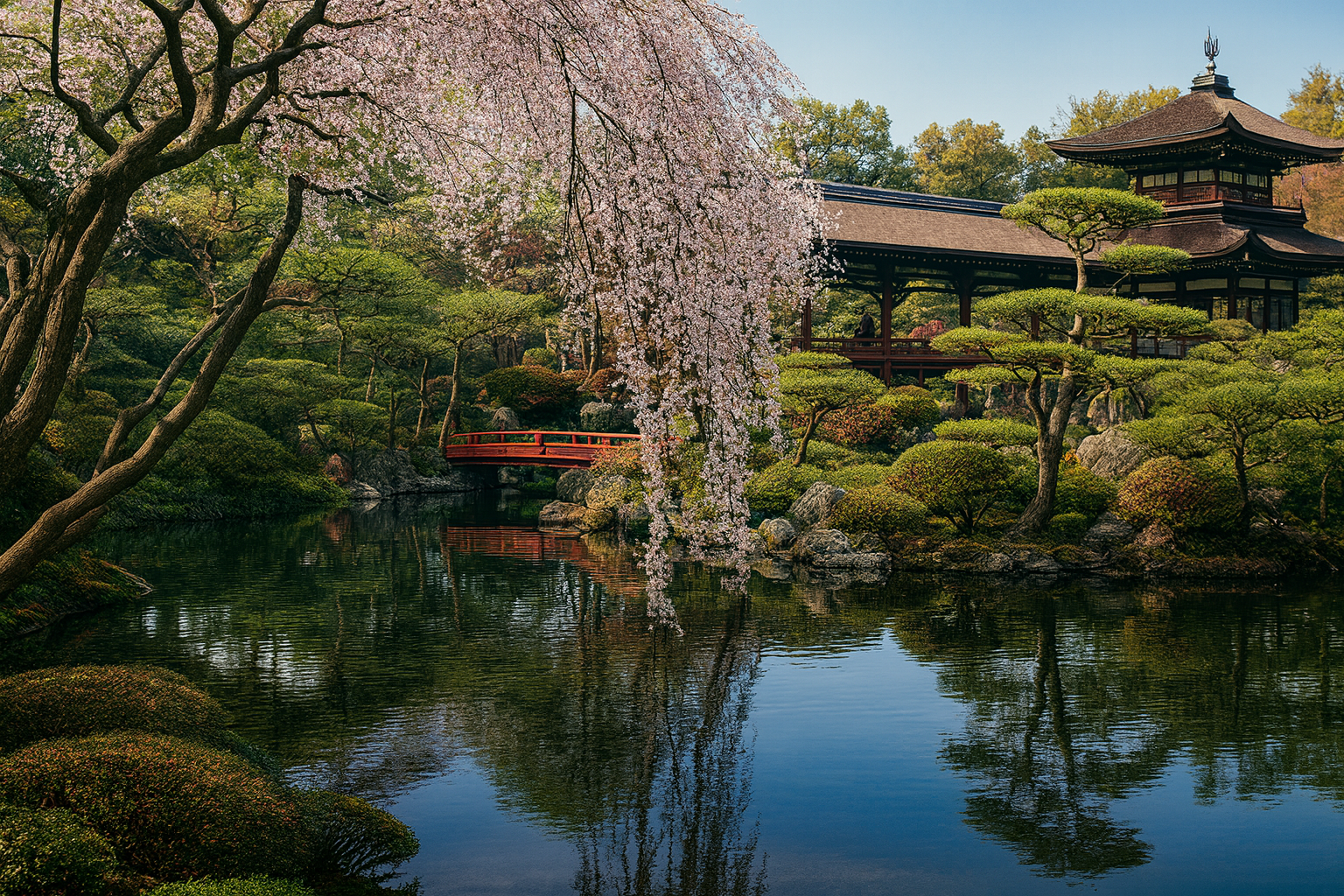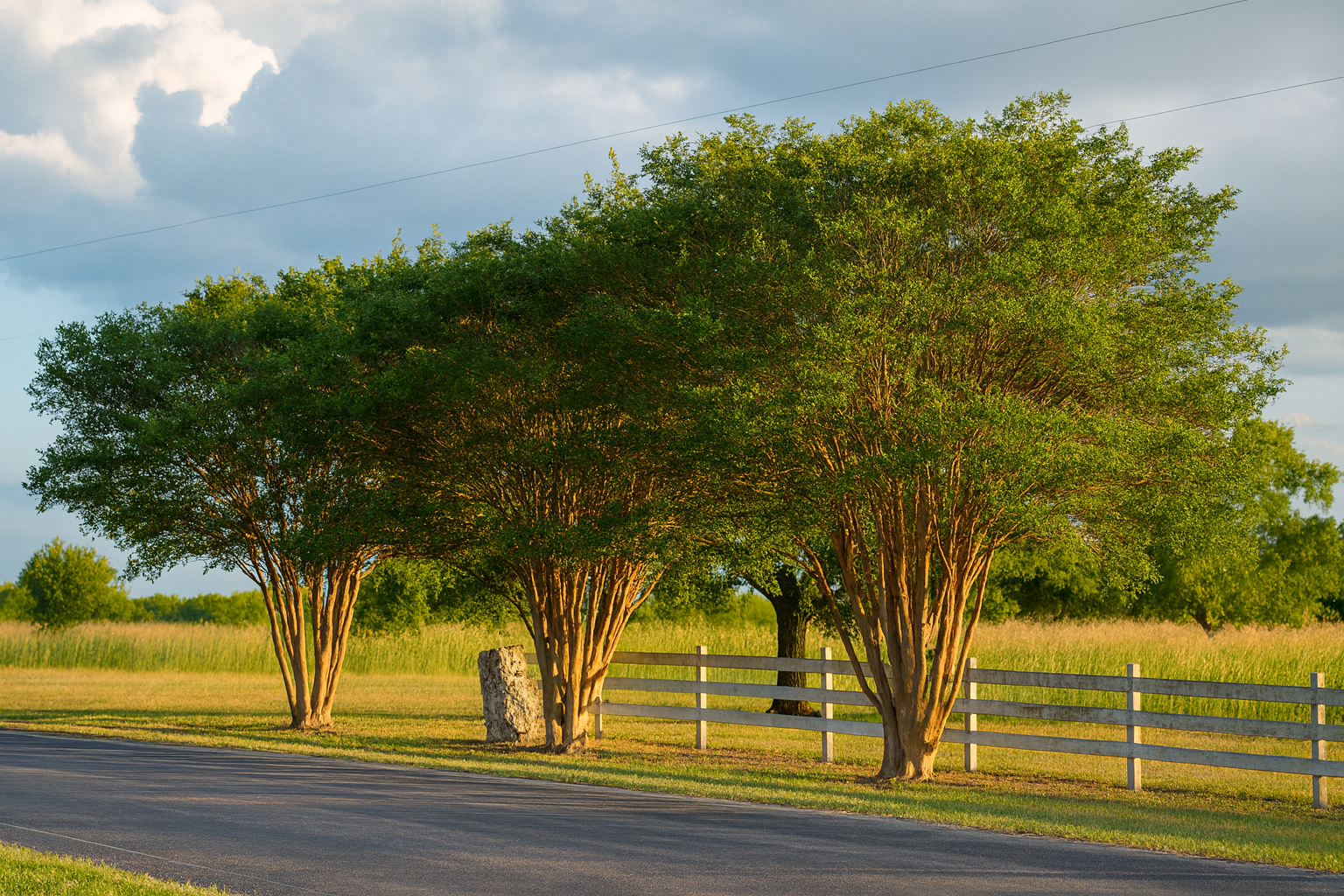KMST Center Master Plan
- Urban Design/Master Planning
STOA Architects
Hempstead, Texas
Undisclosed
Proposed (2025)
Description.
The KMST Center Master Plan envisions a serene, nature-integrated campus that harmonizes Feng Shui principles with thoughtful site planning to create inviting spaces for community gathering, recreation, and holistic well-being.
The KMST Center Master Plan envisions a serene, connected campus environment shaped by the natural contours of the land and enhanced through thoughtful architectural and landscape design. Inspired by the surrounding terrain of rolling hills, native vegetation, and waterways, the plan prioritizes the preservation of existing ecological features while integrating new program elements that feel organic and harmonious. Carefully aligned with Feng Shui principles, the master plan strengthens the flow of energy across the site, creating a balanced relationship between built structures, open spaces, and the broader natural context. A coordinated system of pathways, gathering areas, and destination nodes ensures intuitive circulation and an inviting experience for students, faculty, and visitors.



Nature-Inspired Campus.
The KMST Center Master Plan features a tranquil Zen garden designed as a meditative retreat, integrating natural stone, flowing pathways, and curated plantings to promote calm, reflection, and restorative balance within the campus environment.


