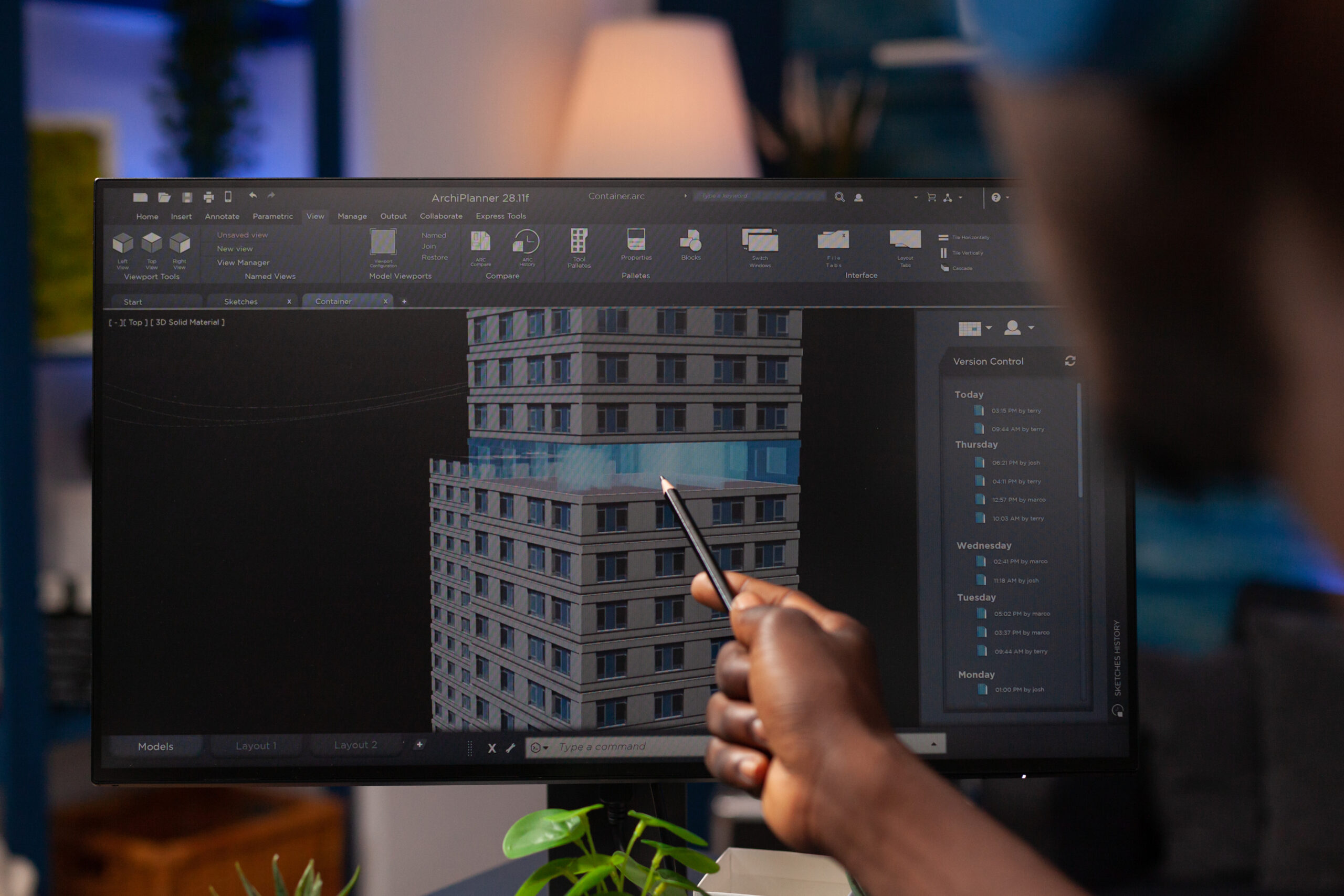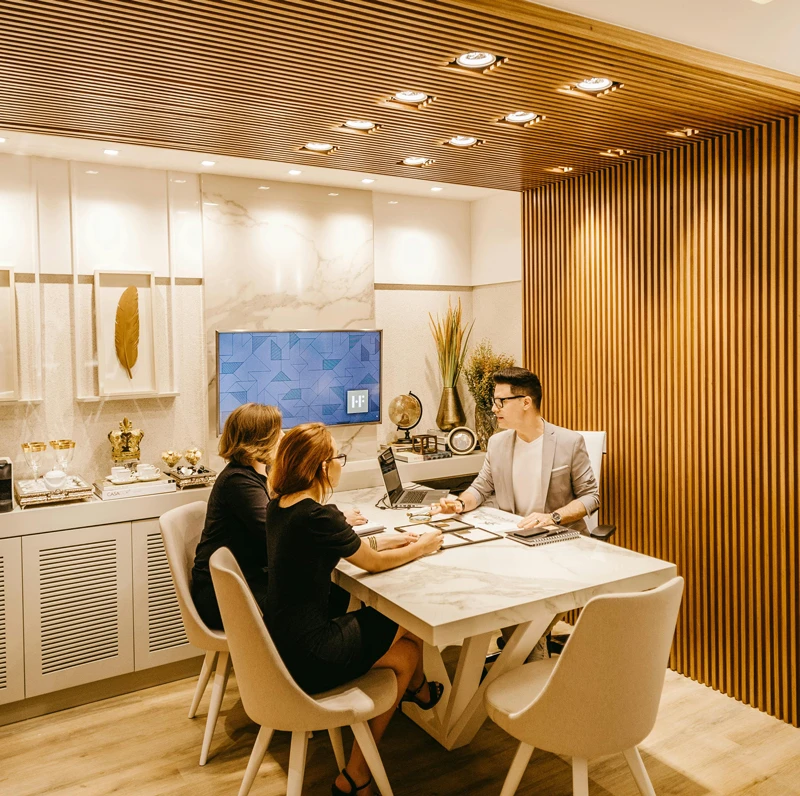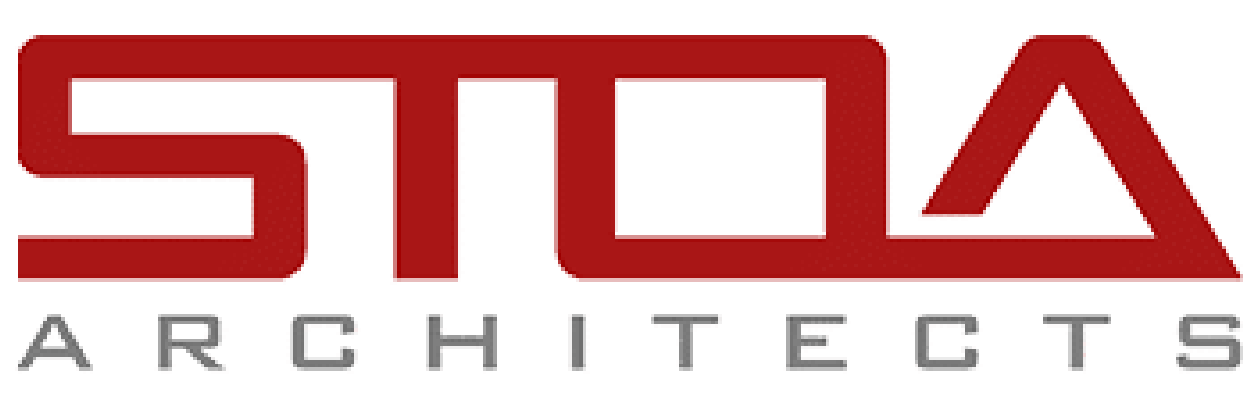In today’s fast-paced architectural landscape, the ability to visualize ideas before they’re built is more important than ever. At STOA, our 3D Design and Modeling service bridges the gap between concept and reality—empowering clients, stakeholders, and project teams to make informed decisions with clarity and confidence.
3D design and modeling is the process of creating detailed, digital representations of architectural concepts. These models serve as dynamic visual tools that illustrate everything from basic massing and layout to advanced material finishes, lighting effects, and environmental context.
Whether you’re developing a new public building, a commercial renovation, or a master-planned community, 3D models bring abstract designs into sharp, tangible focus.

Why It Matters for Your Project
✅ Better Visualization
Forget flat blueprints and static sketches—3D modeling allows clients to see how a space will look and function before any construction begins.
✅ Improved Collaboration
3D models act as a common language between architects, engineers, and clients—helping everyone stay aligned throughout the project.
✅ Enhanced Marketing and Communication
Beautiful, lifelike renderings are perfect for investor presentations, community meetings, and promotional materials.
✅ Faster Decision-Making
With realistic visuals, clients and stakeholders can give feedback early in the process, reducing costly changes and delays later.
Our Process at STOA
At STOA, we integrate 3D modeling from the earliest design phases. Our in-house team uses industry-leading tools like Revit, SketchUp, and Lumion to produce:
Conceptual site and massing studies
Detailed interior and exterior renderings
Animated walkthroughs and virtual tours
Model integration with BIM and construction documentation
We don’t just build models—we build confidence in the design process.
A Tool for Innovation
3D design and modeling isn’t just about aesthetics—it’s about foresight. It allows us to test ideas, identify issues early, and ensure that every detail aligns with your vision and functional goals.


Ready to Visualize Your Next Project?
Let STOA help bring your ideas into focus with powerful, precise 3D modeling. Whether you’re planning a public facility, a cultural center, or a mixed-use development, we’ll bring your vision to life—beautifully and accurately.


