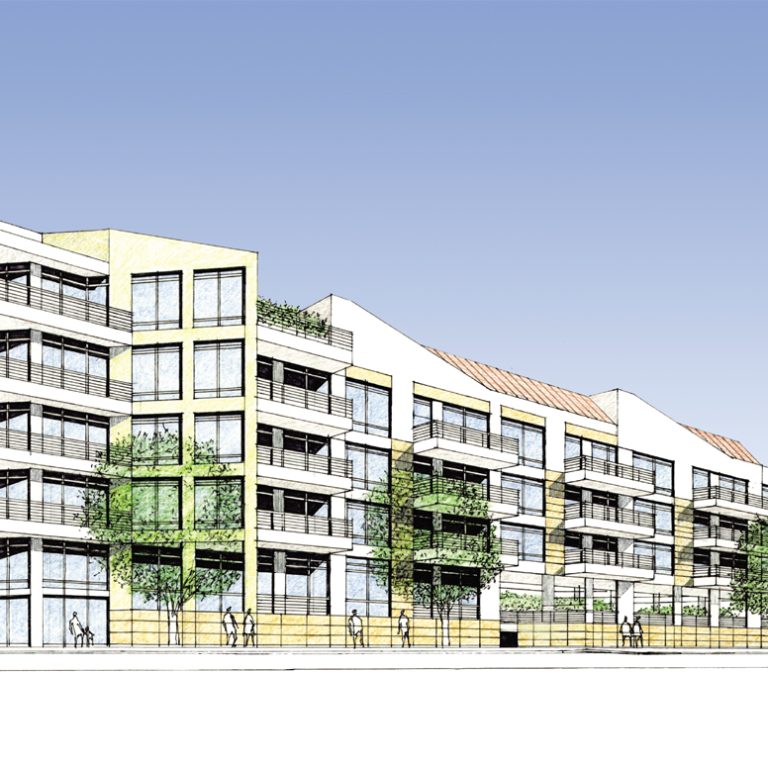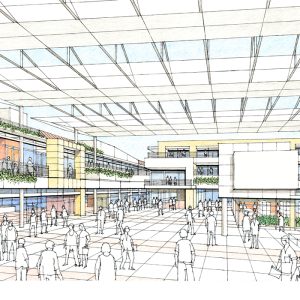Brazos Lakes Mixed-Use Development Master Plan
- Commercial.
- Urban Design/Master Planning
Lead Designer
STOA Architects
Location
Houston, TX
Budget
Undisclosed
Total Land Size
22.50-Acres
status
Under development (2025)
Description.
The 22.50-acre master plan for this mixed-use development includes a combination of residential buildings, townhomes, and a commercial plaza, creating a focal point.
The design is meticulously crafted, emphasizing attention to detail and the use of top-quality materials to provide a balanced and intimate environment. The 22.50-acre master plan for this mixed-use development includes a combination of residential buildings, townhomes, and a commercial plaza, creating a focal point. The design is meticulously crafted, emphasizing attention to detail and the use of top-quality materials to provide a balanced and intimate environment.
Features.
Residentail Townhomes
The master plan features thoughtfully arranged residential townhomes designed to foster a walkable, community-focused lifestyle with access to green spaces and nearby amenities.
Commercial Plaza
At the heart of the development, a vibrant commercial plaza provides space for retail, services, and professional offices—supporting both convenience and economic growth.
Restaurants
Curated dining destinations are integrated throughout the site, offering residents and visitors a variety of culinary options in a connected, open-air setting.





