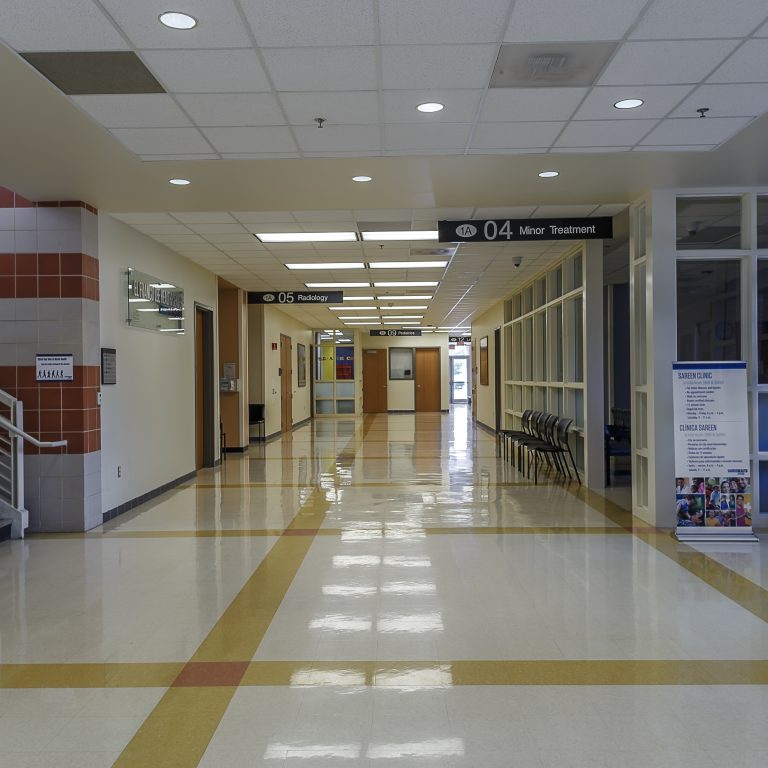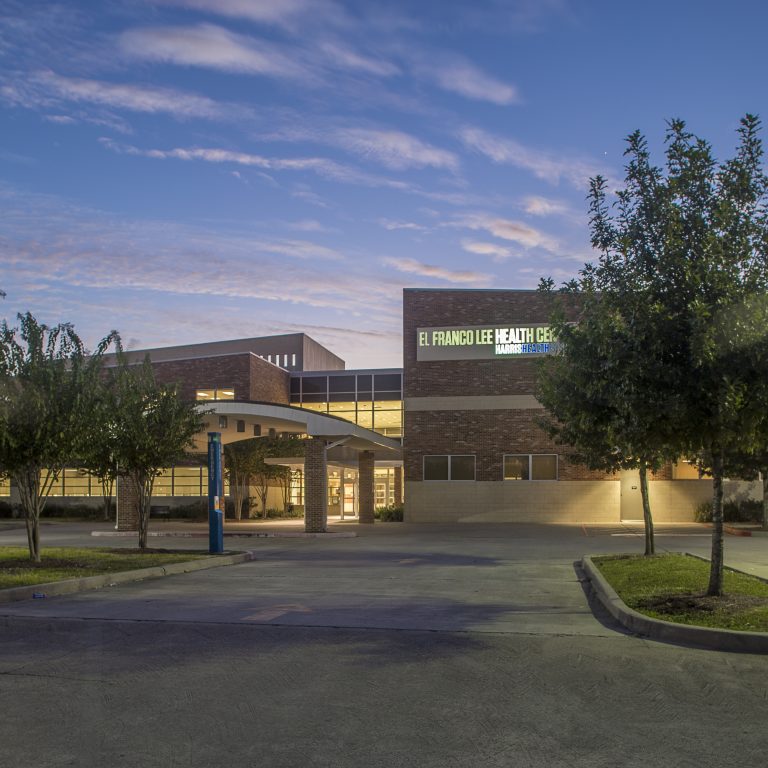STOA PROJECTS
El Franco Lee Health Center
- Healthcare.
Lead Architect
STOA Architects
Location
Houston, Texas
Budget
$13.9 Million USD
Size
66,000 sqft
status
Completed (2009)
Description.
STOA Architects provided design services for the El Franco Lee Health Center for Harris County Hospital District, a two-story, $13.9 million medical clinic.
STOA Architects provided design services for the El Franco Lee Health Center for Harris County Hospital District, a two-story, $13.9 million medical clinic. The 66,000-square-foot Harris Health System facility offers a comprehensive range of essential healthcare services to adult and pediatric residents of Alief and southwest Houston. The facility includes 9 medical specialties, 73 exam and procedure rooms, three family practice suites, a pediatric suite, dental and eye services, a minor treatment suite, and support suites for laboratories, imaging, medical records, and pharmacy. The project was designed to accommodate 46,000 square feet of future growth.
Features.
Exam Rooms
Designed with patient comfort and clinical efficiency in mind, the exam rooms offer a calming environment with advanced lighting, sound insulation, and seamless access to digital medical records—ensuring smooth and private consultations.
Laboratories
State-of-the-art laboratory spaces are integrated within the facility to support quick diagnostics and streamlined testing.
Pediatric Suite
The pediatric suite provides a family-friendly space tailored to children’s needs, complete with bright colors, child-sized furnishings, and a comforting layout.





