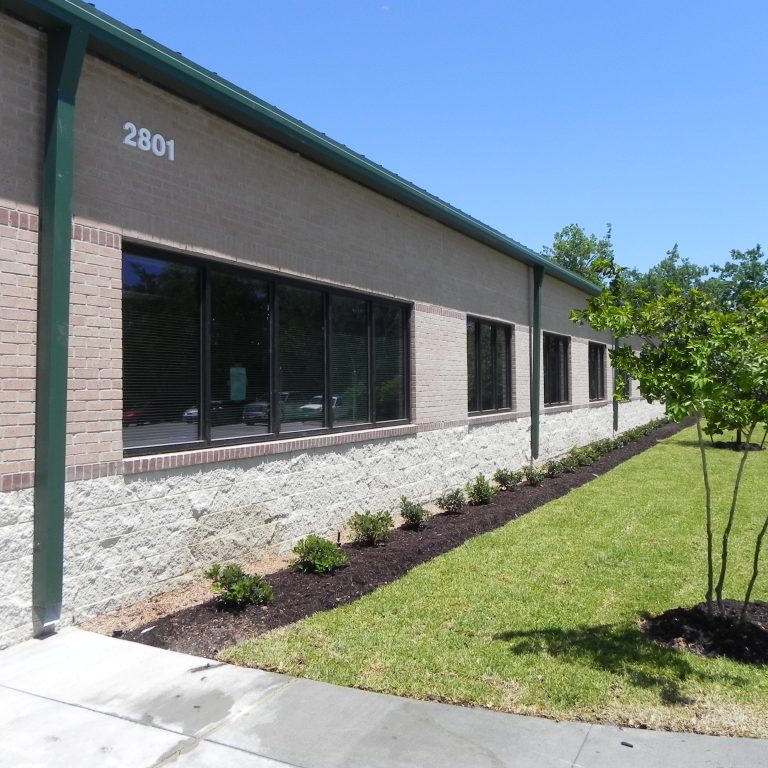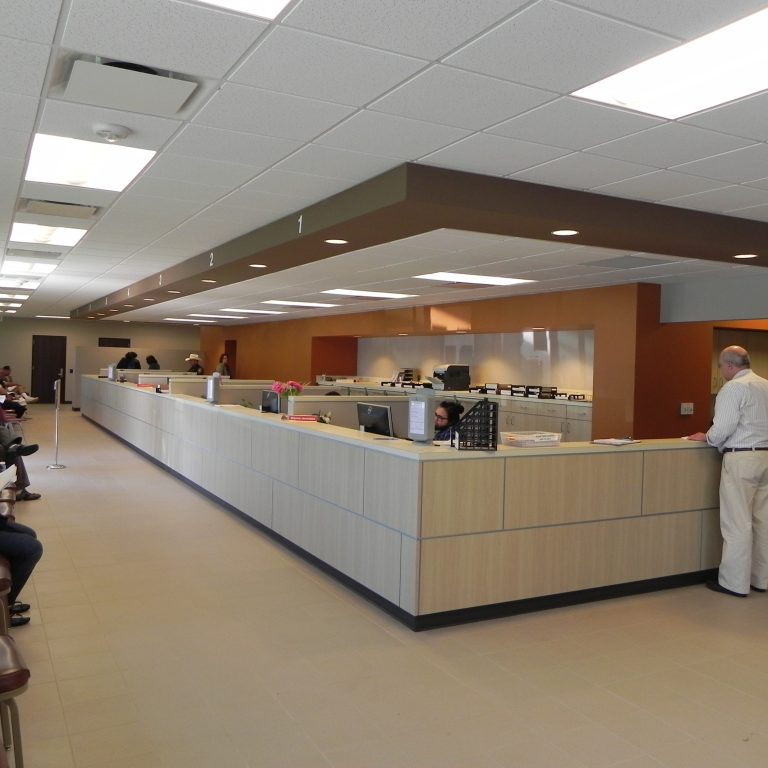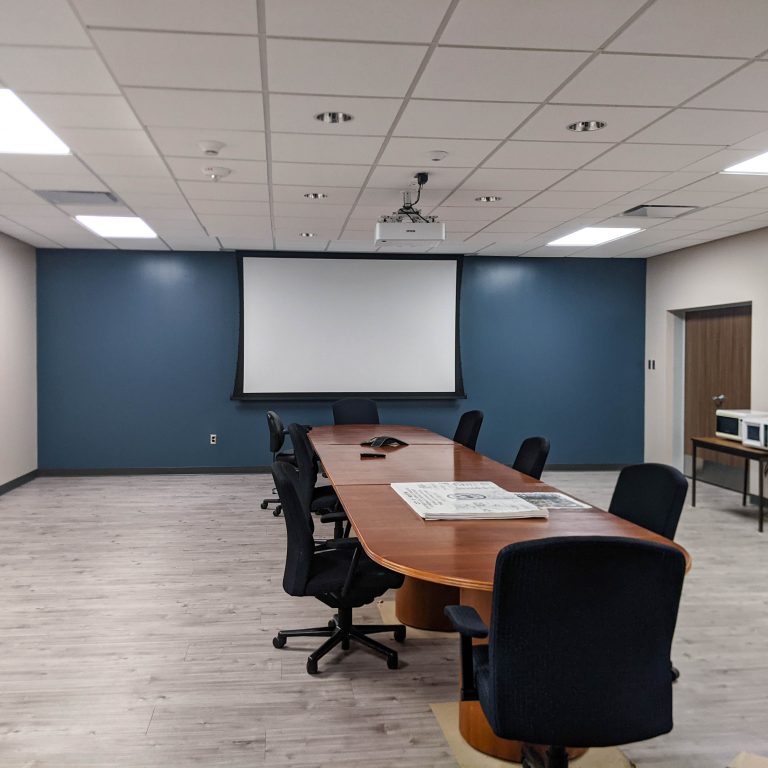Fort Bend Central Appraisal District Interior Remodel & Addition
- Civic.
Lead Designer
STOA Architects
Location
Houston, Texas
Budget
Undisclosed
Size
30,850 sqft
status
Completed in 2014
Description.
STOA Architects provided comprehensive architectural and engineering design services for the Fort Bend Central Appraisal District office, bringing exciting changes to the workspace.
The scope of work included renovating 23,850 square feet of existing office facilities to optimize workflow efficiencies across departments and designing a new 7,000-square-foot building dedicated to housing the appraisal review board offices.
Features.
Interior Office Renovation
STOA transformed over 23,000 square feet of office space to improve functionality, flow, and public accessibility.
Modernized Public Service Areas
The design included updated lobby, reception, and service counters to enhance the user experience for staff and visitors.
Efficient Space Planning
Workspaces were reconfigured to support staff productivity and optimize departmental operations within a high-traffic government facility.



NEXT PROJECT


