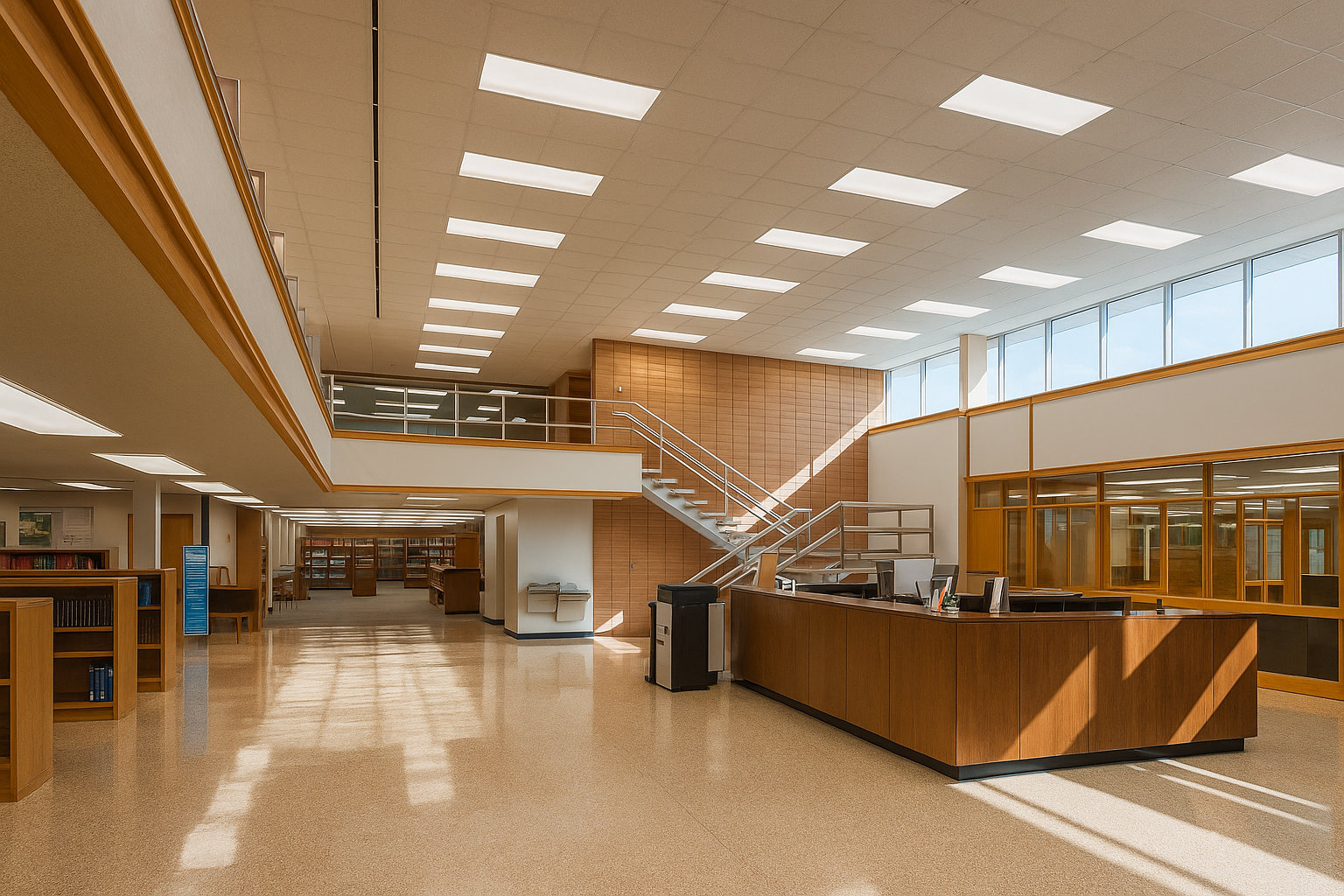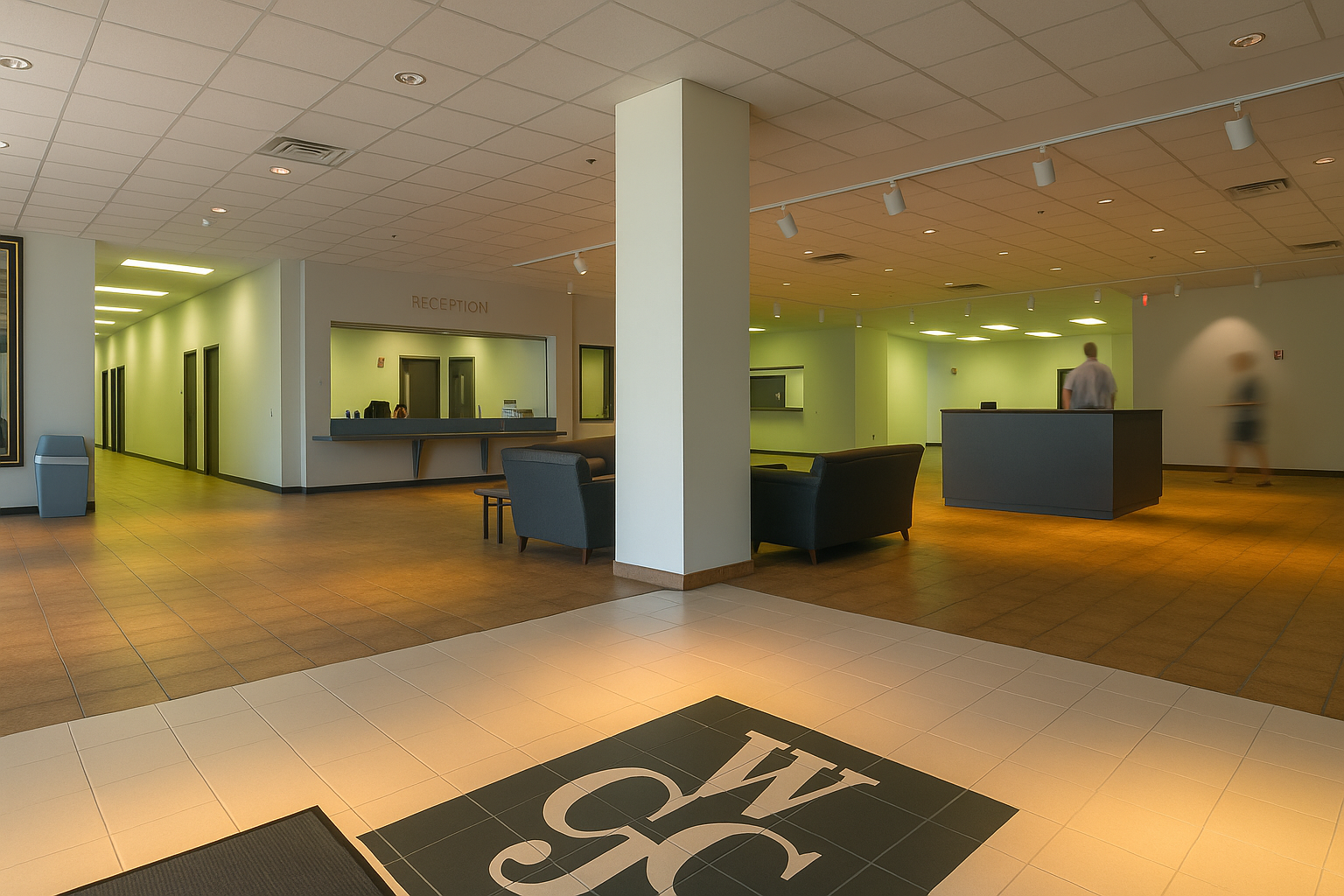Fort Bend Technical Center – Wharton County Junior College
- Academic.
STOA Architects
Houston, Texas
$9.9 Million USD
80,000 Square Feet
Completed (2001)
Description.
The Fort Bend Technical Center for County Junior College, designed by STOA Architects, provides a state-of-the-art educational environment that integrates advanced technology and flexible learning spaces to support workforce development and technical training in Fort Bend County.
STOA provided Master Planning and full NE services for this new technology campus in the Richmond area. The Phase I of this project is the Academic Building; the first for this new campus. Contained within the project are administrative offices, faculty offices, conference rooms, book store, student life area, classrooms, computer laboratories. The Technical building includes all campus maintenance and facility departments, diesel area, CNC area, and HVAC area.


80,000 sq ft
Technical Center.
STOA Architects provided master planning and full design services for the new Richmond-area technology campus, featuring an academic building with classrooms, labs, and student spaces, along with a technical facility housing maintenance, CNC, diesel, and HVAC training areas.


