George R. Brown Convention Center
- Civic.
STOA Architects
Houston, Texas
$2 Billion USD
2 Million Square Feet
Under Renovations (2025)
Description.
The George R. Brown Convention Center in Houston has risen to prominence as one of America’s leading meeting places, seamlessly combining form with functionality.
The George R. Brown Convention Center in Houston has risen to prominence as one of America’s leading meeting places, seamlessly combining form with functionality. As one of America’s ten largest convention centers, it recently expanded to nearly 2 million square feet. It features seven exhibit halls, over 100 meeting rooms, four outdoor balconies, a 31,000-square-foot ballroom, a 3,600-seat theater, 6,000 retractable arena seats, and 66 loading docks on two levels. These resources position George R. Brown as a versatile venue capable of hosting any show. Its strategic location in the heart of downtown Houston, adjacent to the 1,200-room Hilton Americas hotel and between Minute Maid Park and Toyota Center, ensures that fun is always within reach at the George R. Brown Convention Center.
Features.
Flexible Design
Facade and Structural Aesthetic
Seamless Urban Integration
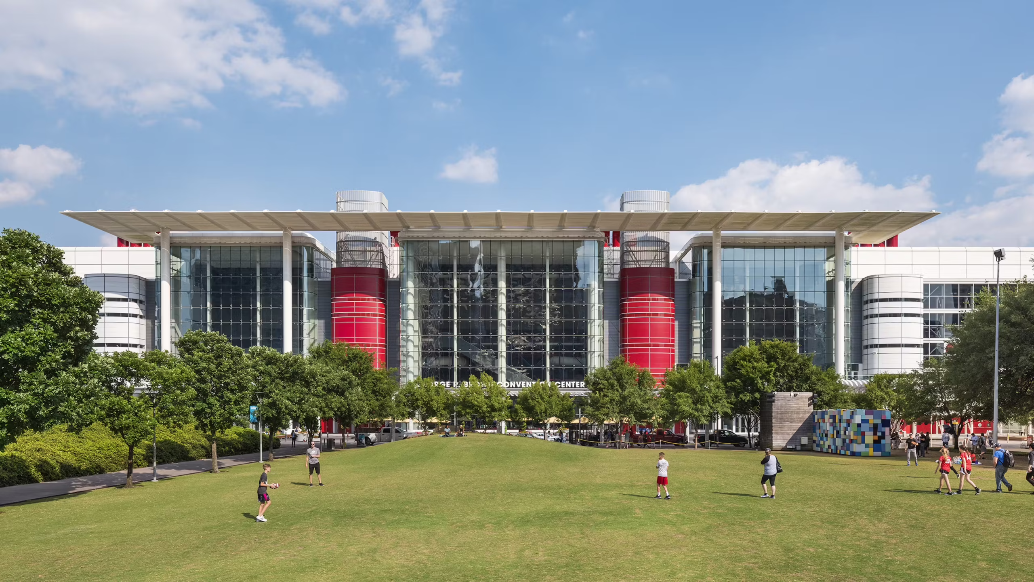
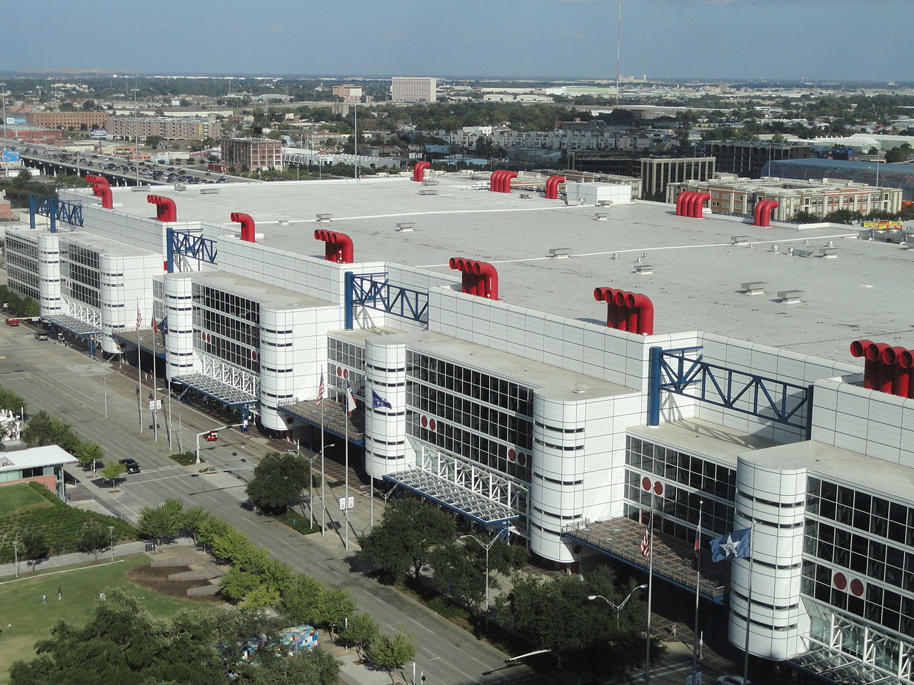
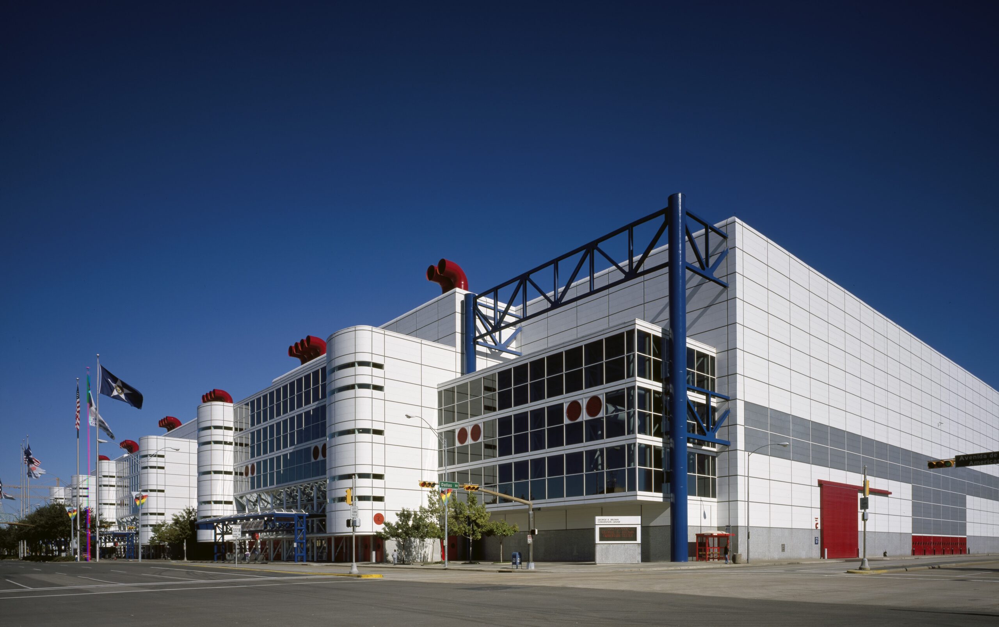
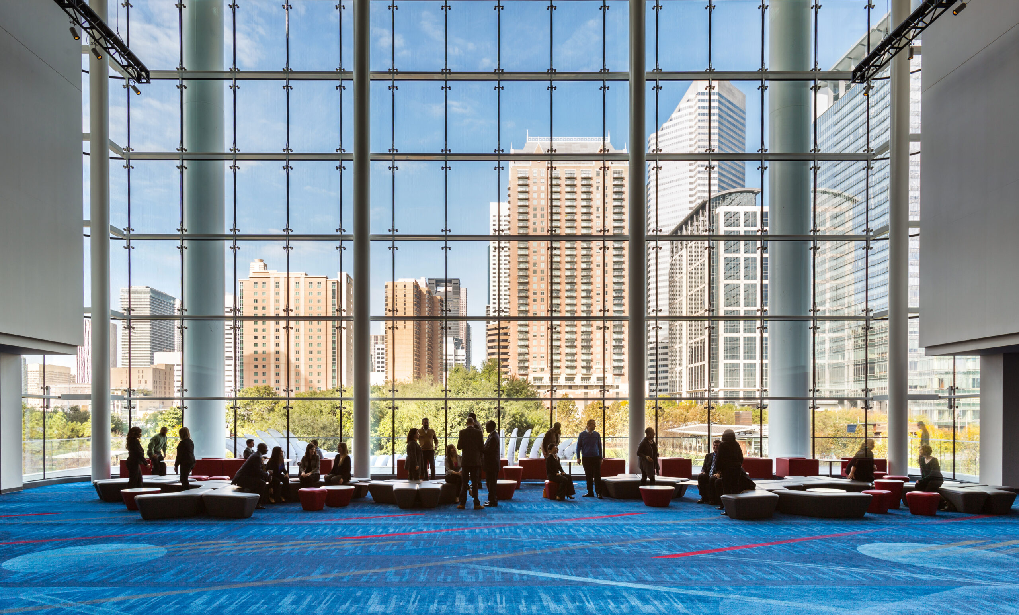
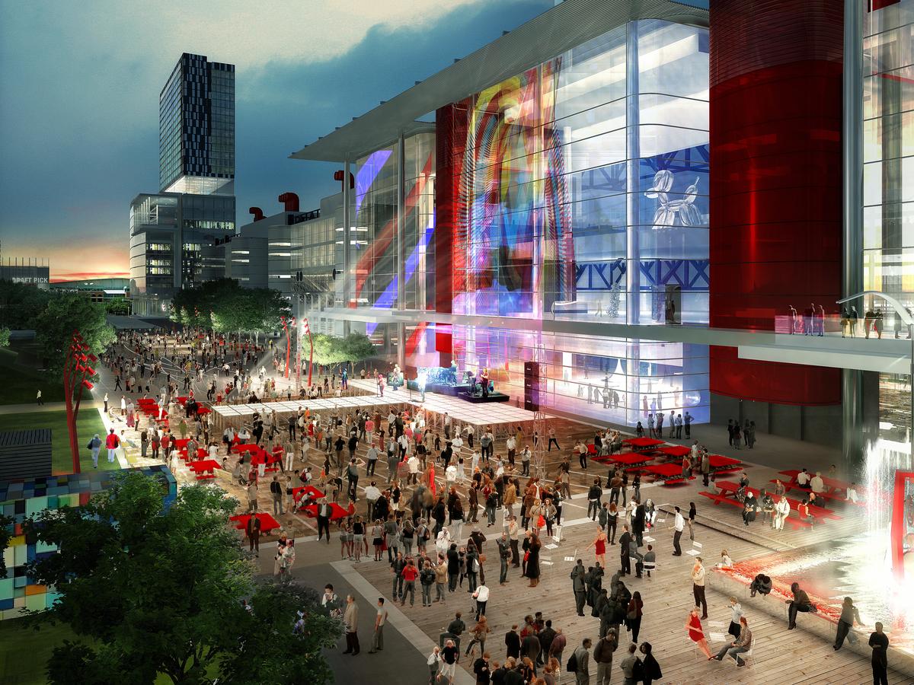
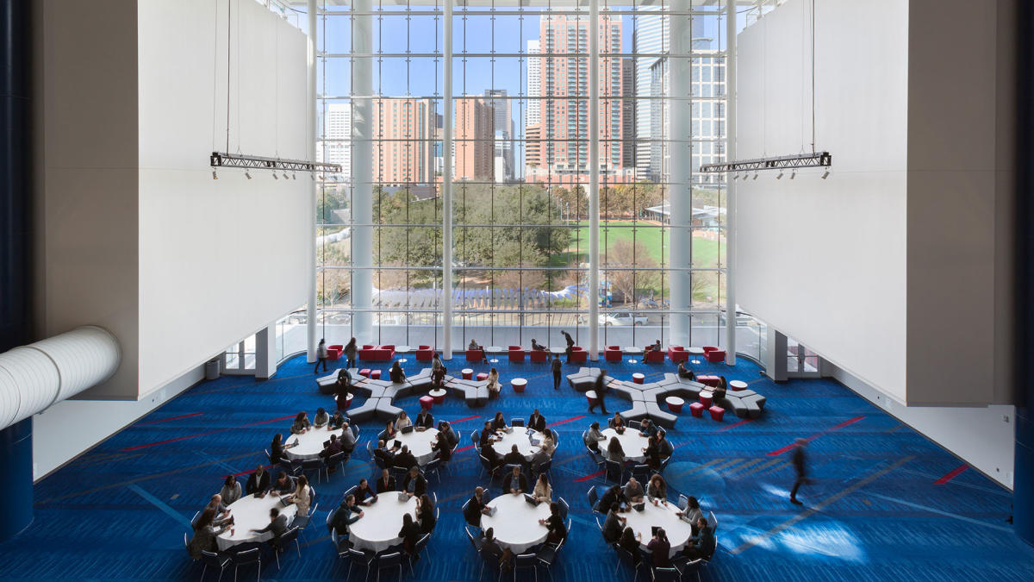
44 acres
Phase II
Phase II saw a seamless design addition on the north and south, significantly expanding the George R. Brown Convention Center’s convention capacity. Key design elements included auditoriums, administrative offices, Houston Police Department spaces, food service, exhibit spaces, and meeting rooms, doubling convention capacity.


