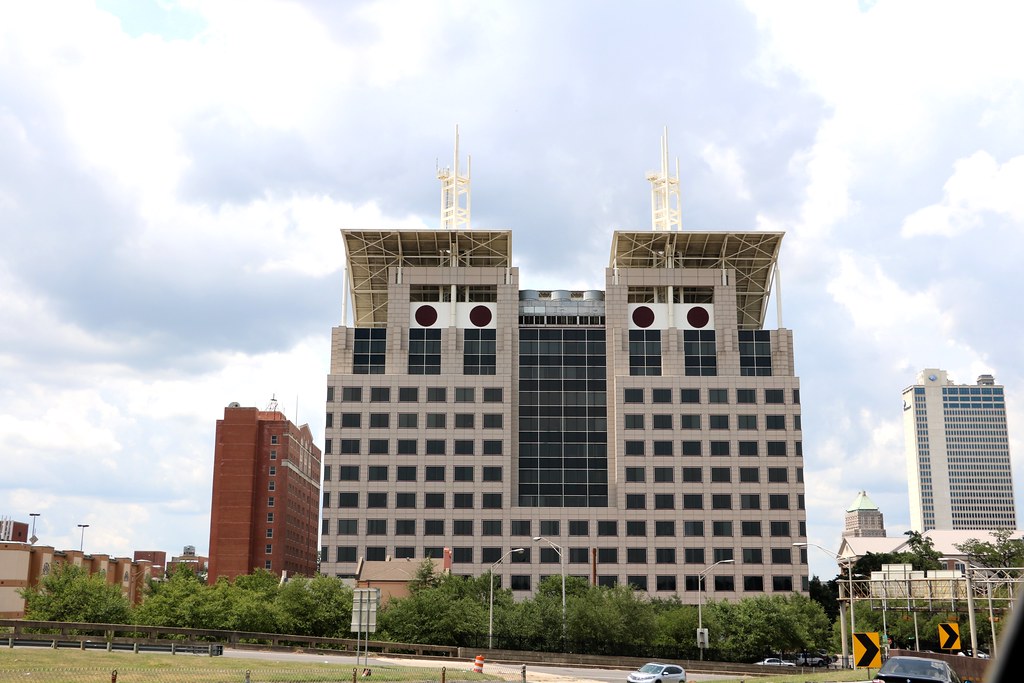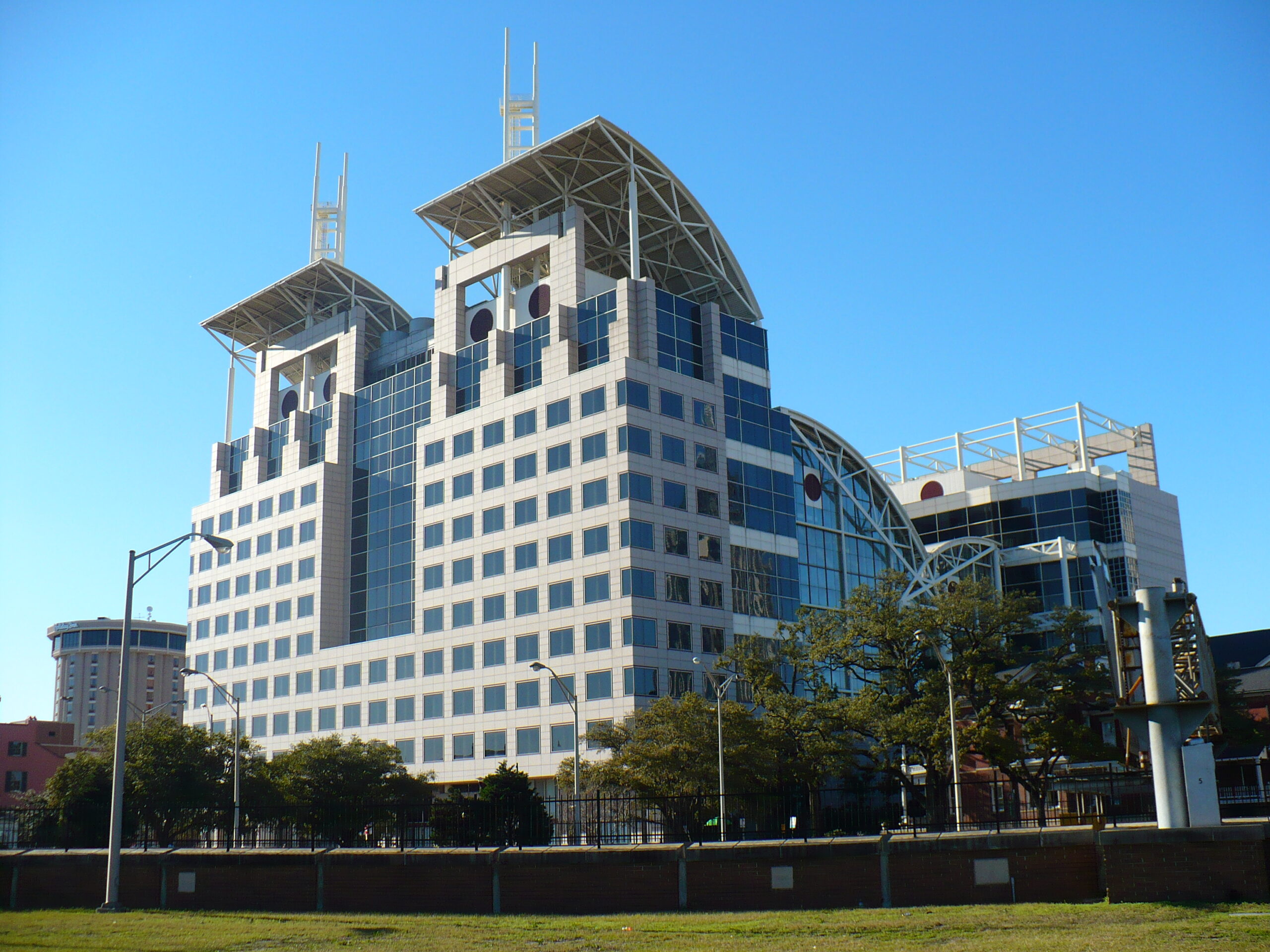STOA PROJECTS
Mobile Government Plaza
- Civic.
Lead Architect
STOA Architects
Location
Mobile, Alabama
Budget
$73 Million USD
Size
581,000 Square Feet
status
Completed (1994)
Description.
The Mobile Government Plaza, designed by STOA, unites multiple civic offices under one roof with a modern, efficient design that fosters accessibility, transparency, and community engagement.
STOA’s design for the Mobile Government Plaza brings together city and county offices into a single, cohesive facility that streamlines government services for the community. The building features a contemporary architectural style with open public spaces, natural light, and efficient layouts that enhance accessibility and functionality. As a civic landmark, it reflects both institutional strength and a welcoming environment for citizens.


581,000 sq ft
Mobile, Alabama.
The 12-story Mobile Government Plaza is distinguished by its glass-covered atrium that connects the city and county offices, making it the only government building in the United States to house both under one roof.


