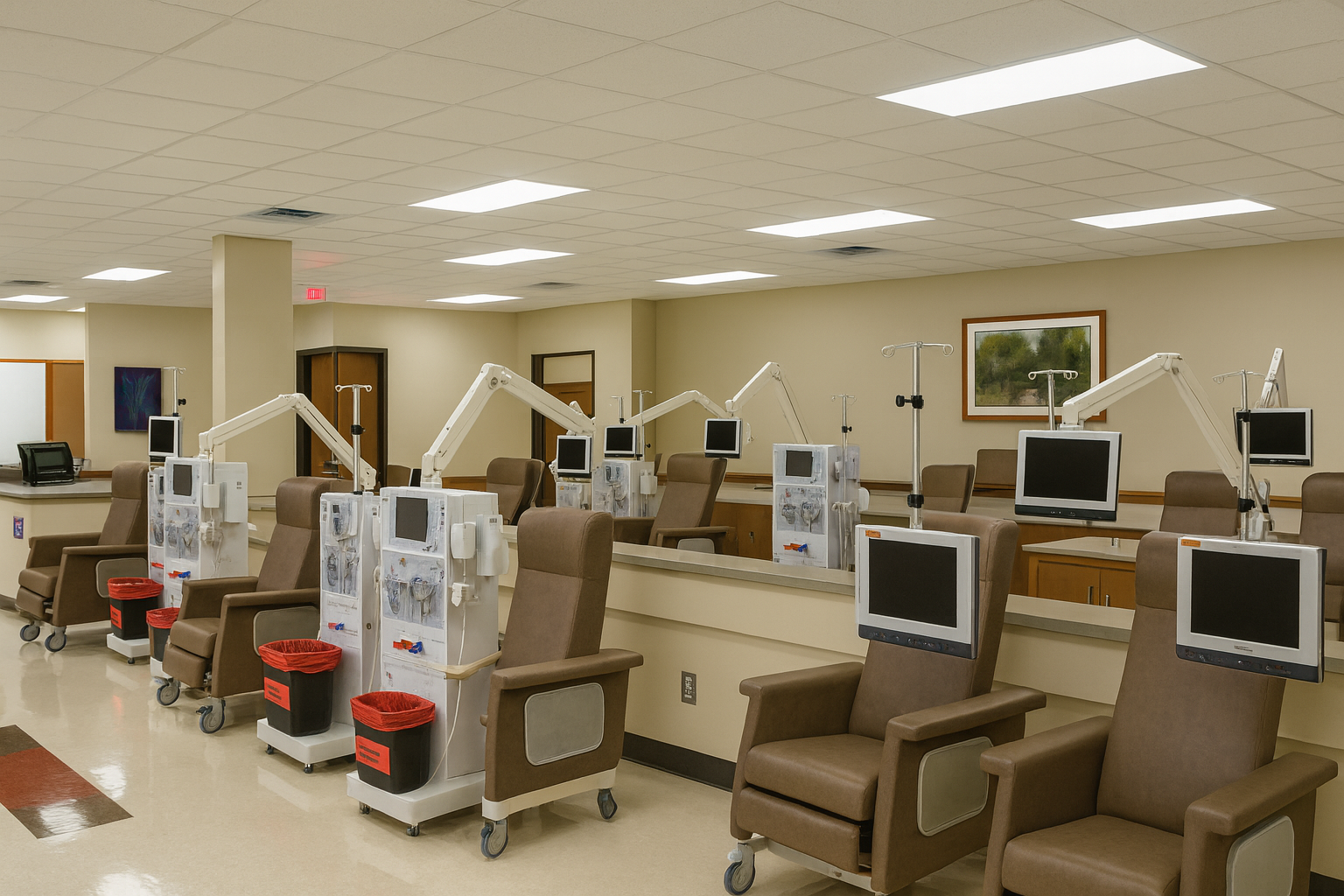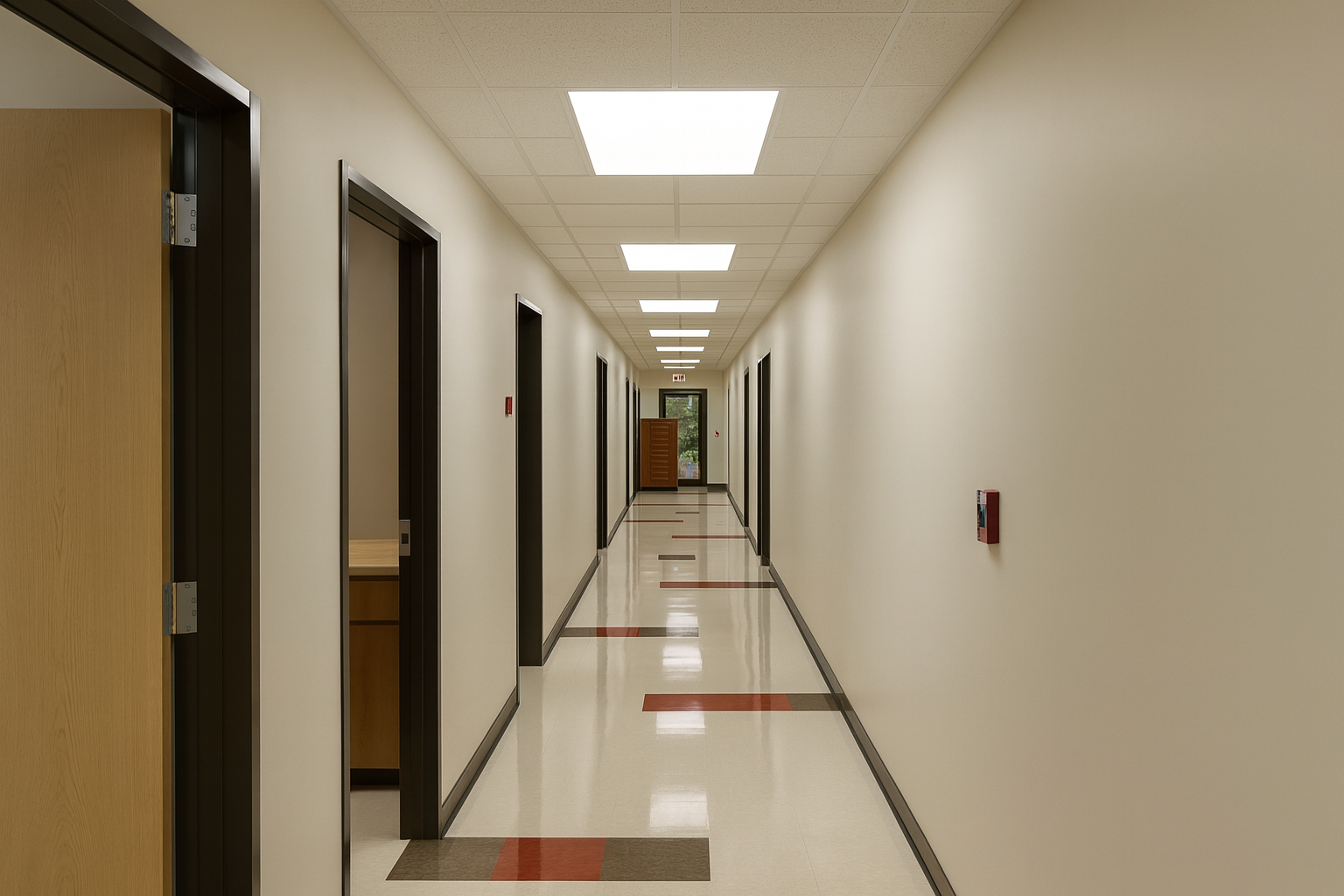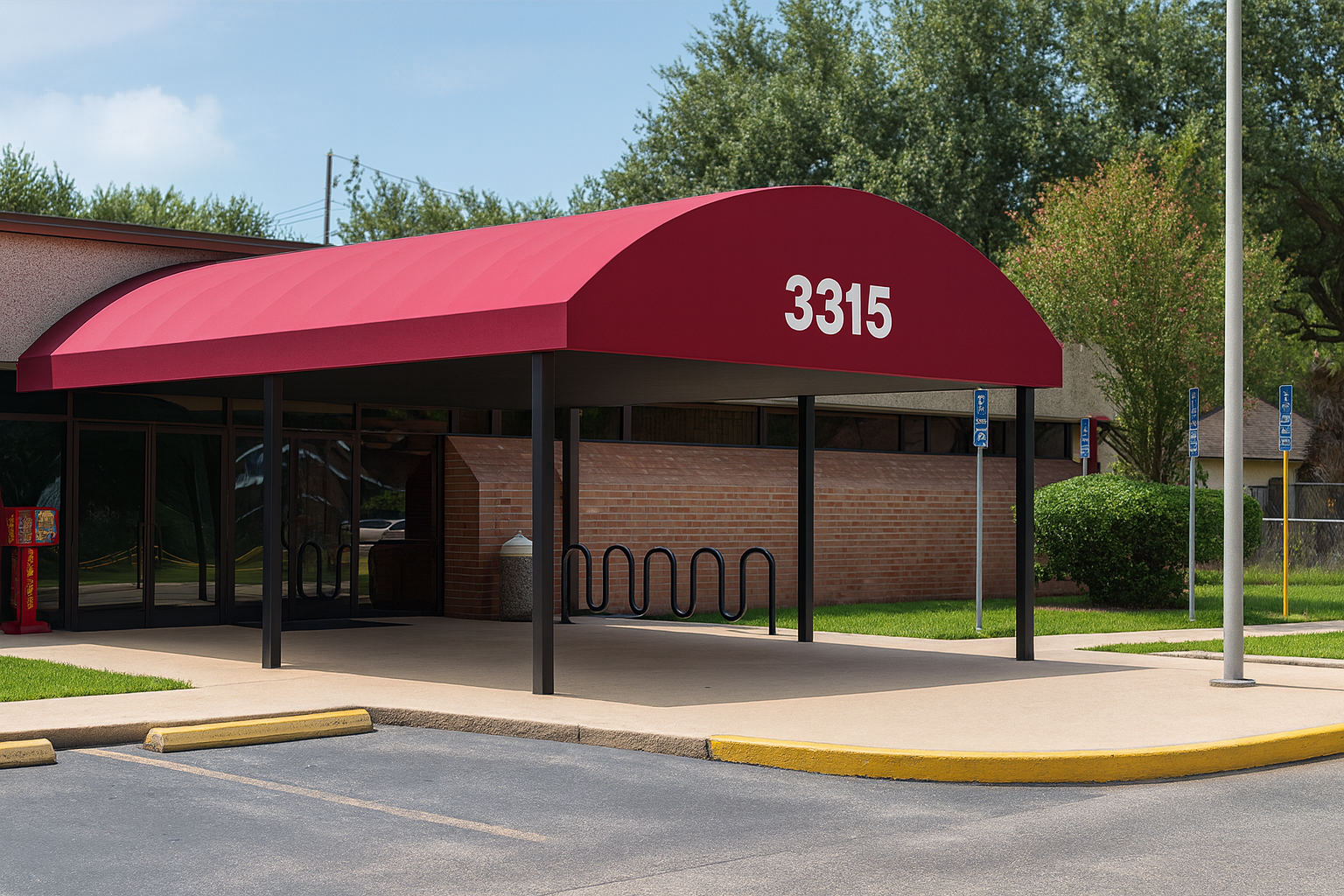Riverside Dialysis Center
- Healthcare.
STOA Architects
Houston, Texas
$1 Million USD
6,507 Square Feet
Completed (2007)
Description.
The Riverside Dialysis Center showcases STOA Architects’ commitment to creating healing environments, combining modern medical functionality with a warm and welcoming atmosphere for patients and staff alike.
The Riverside Dialysis Center, completed by STOA Architects in 2007, exemplifies a thoughtful approach to healthcare design—balancing functionality, efficiency, and patient well-being. The facility was designed to create a calm, restorative environment for patients undergoing treatment, incorporating natural light, open spaces, and intuitive circulation for both patients and medical staff. STOA’s design integrates durable, easy-to-maintain materials and state-of-the-art systems to support long-term operational performance. The result is a modern medical facility that enhances comfort, privacy, and accessibility while reflecting STOA’s dedication to improving the quality of healthcare environments through architecture.



6,507 sq ft
Dialysis Center.
The Riverside Dialysis Center reflects STOA Architects’ dedication to blending functionality and comfort, featuring an efficient layout that supports medical operations while fostering a calm and healing atmosphere for patients.


