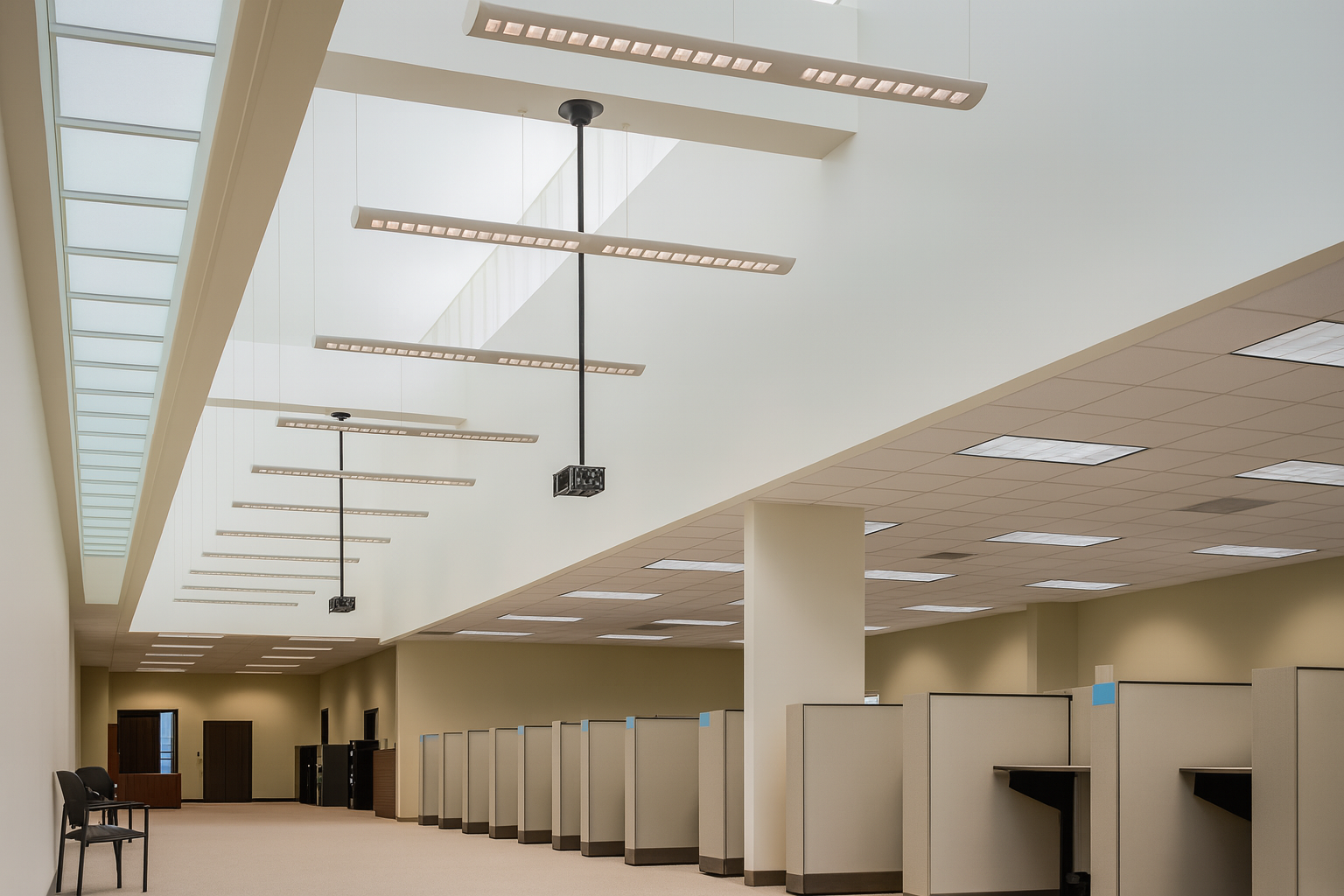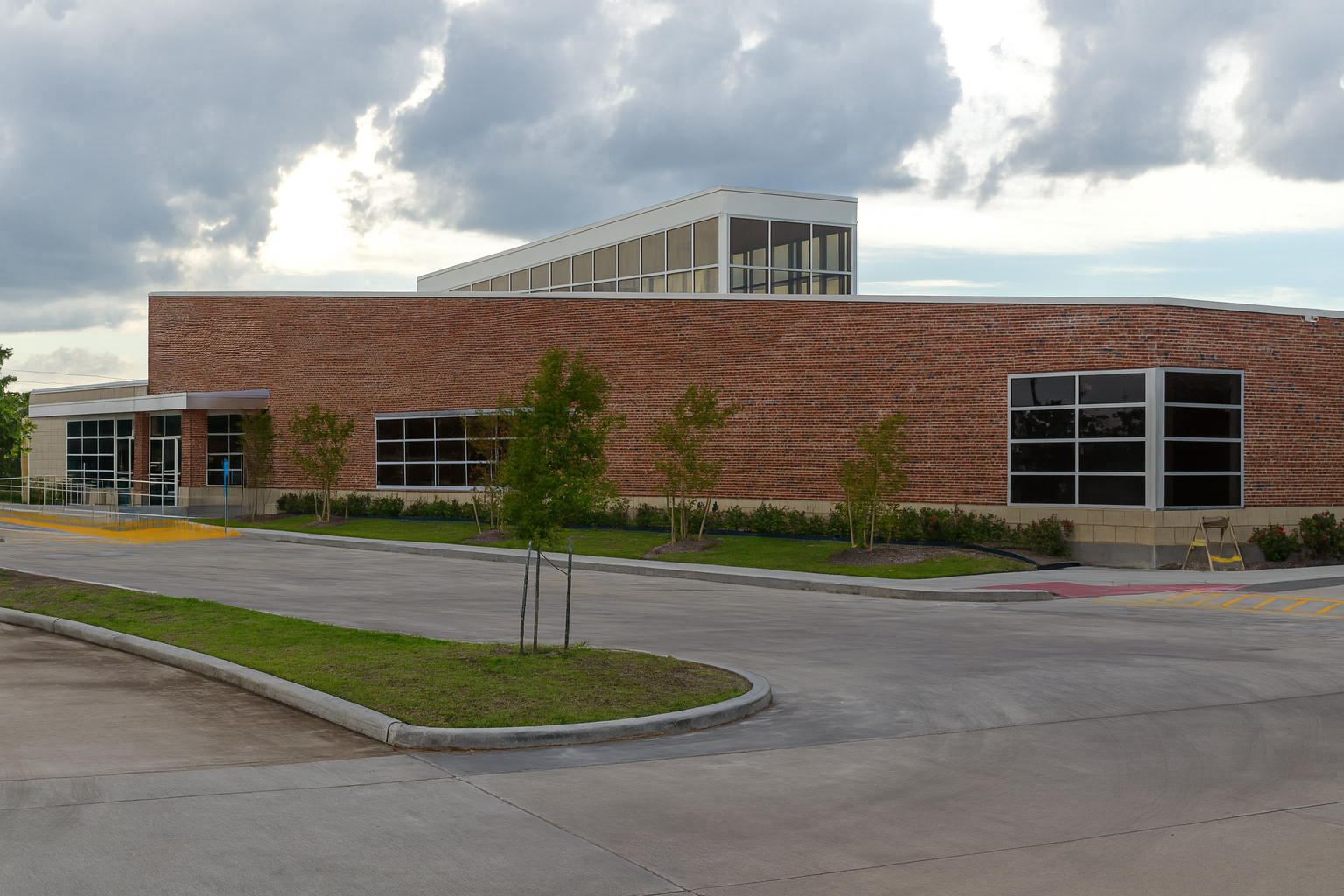Southwest Eligibility Center
- Healthcare.
STOA Architects
Houston, Texas
$1.8 Million USD
9,980 Square Feet
Completed (2009)
Description.
The Southwest Eligibility Center showcases STOA Architects’ commitment to civic design excellence, featuring a modern brick façade and thoughtfully planned interiors that enhance comfort, circulation, and public service delivery.
The Southwest Eligibility Center was designed in conjunction with the adjacent El Franco Lee Health Center for the Harris County Hospital District. The facility is part of a master plan to serve the health needs of the Alief area. The building program includes 1,800 SF of reception area, 6,800 SF of open plan flexible office area, and 1,000 SF of employee function rooms. An interior highlight feature of this facility is the clerestory window spine along the whole length of the open plan space. All interior office cubicle spaces have access to natural light to help brighten the work environment .


9,980 sq ft
Healthcare Center.
Designed alongside the adjacent El Franco Lee Health Center, the Southwest Eligibility Center by STOA Architects features a bright, open-plan workspace enhanced by a clerestory window spine that brings natural light throughout the facility to better serve the Alief community.


