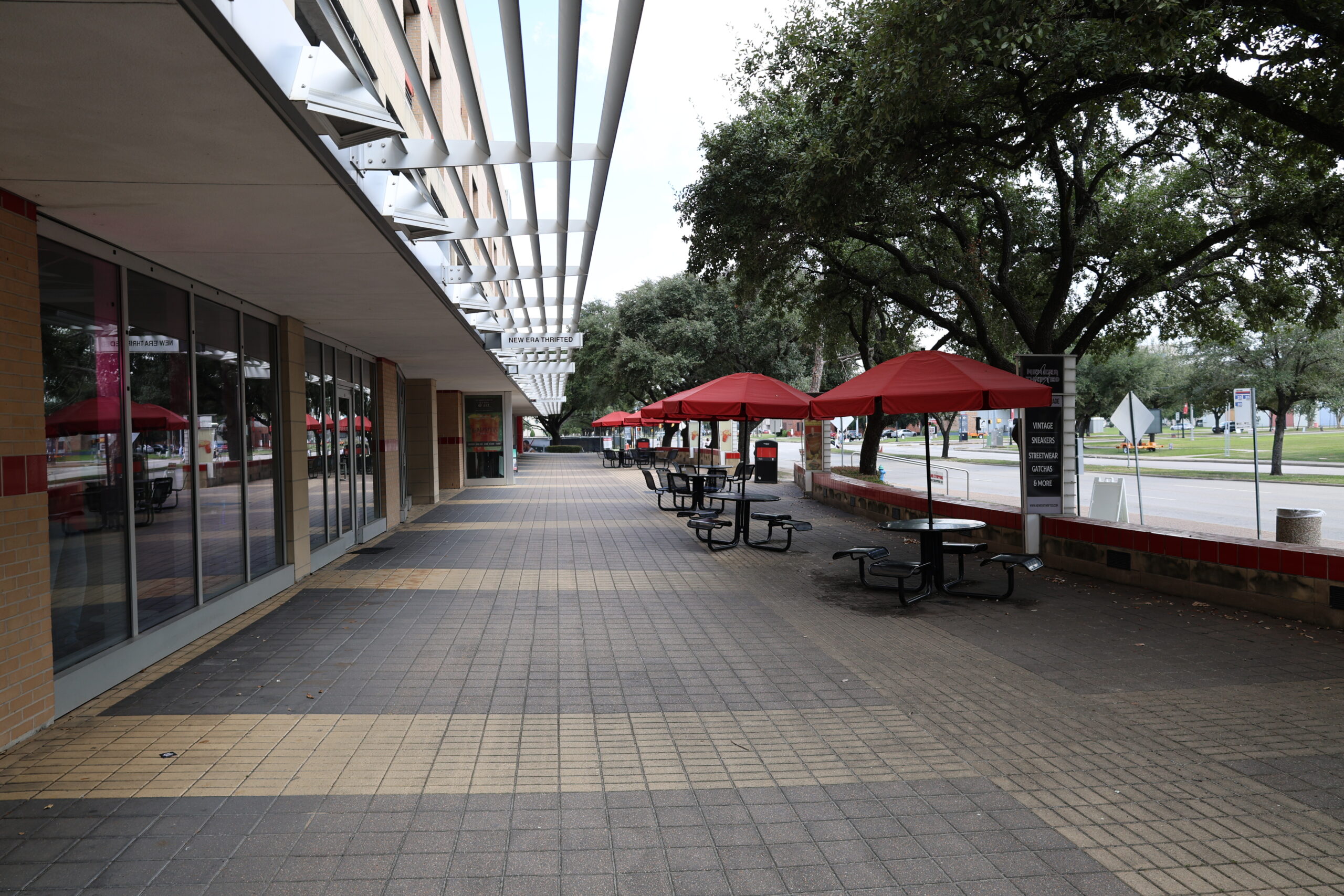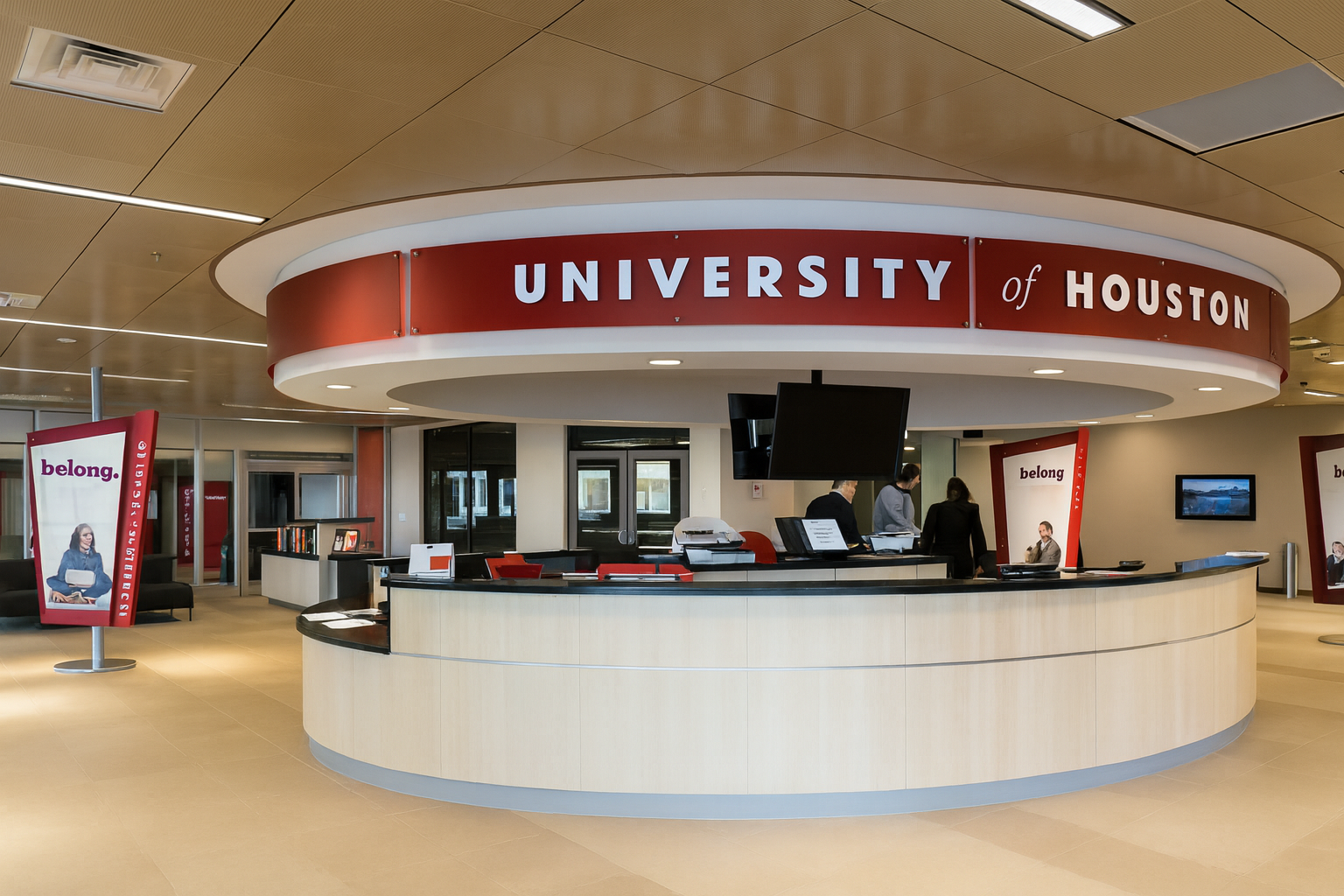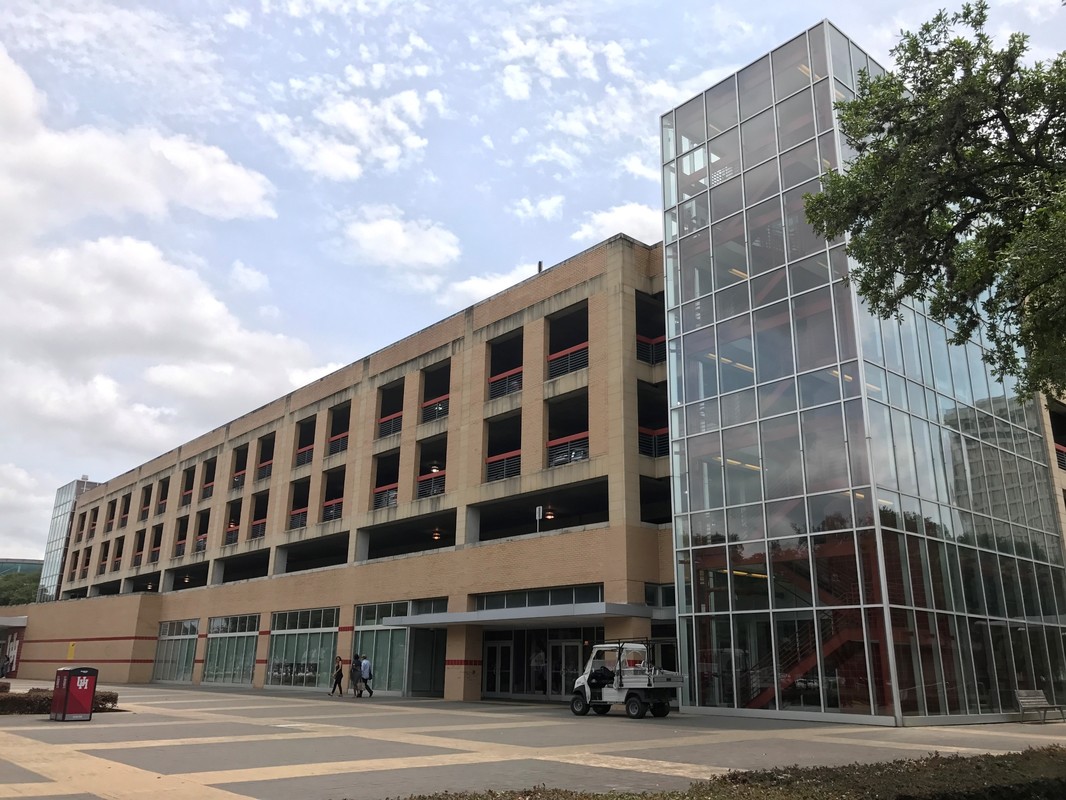University of Houston Welcome Center
- Academic.
STOA Architects
Houston, Texas
$25.8 Million
28,000 Square Feet
Completed (2006)
Description.
The University of Houston Welcome Center, designed by STOA, serves as a dynamic gateway to campus, combining student services, retail space, and a multi-level parking facility within a landmark architectural presence.
The University of Houston Welcome Center, designed by STOA, functions as the primary gateway to campus, blending practical student services with a bold architectural identity. The 28,000 sq. ft. facility houses a visitors’ center, one-stop academic services, and ground-level retail, while integrating seamlessly with a multi-level, 1,500-car parking structure. Its modern brick and glass façade, accented with red UH branding, creates a striking presence that reflects the university’s spirit and accessibility. The design not only enhances the campus arrival experience but also provides a welcoming and efficient hub for students, visitors, and the community.



28,000 sq ft
Welcome Center.
Structurally, the Welcome Center combines a reinforced concrete parking garage with integrated steel and glass elements, creating both durability for high-capacity use and transparency at the entry to emphasize openness and accessibility.


