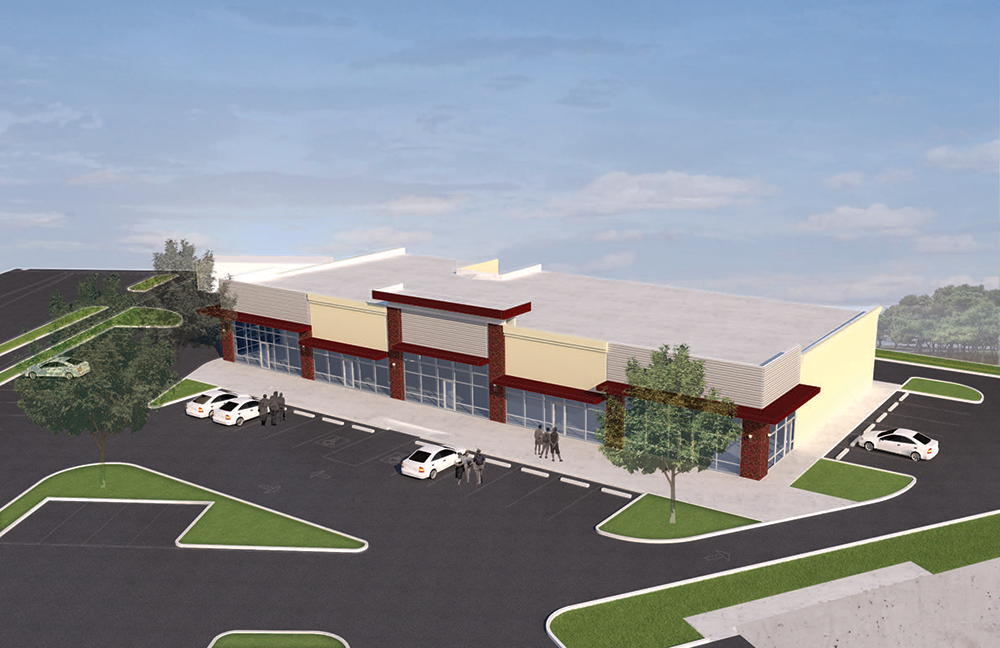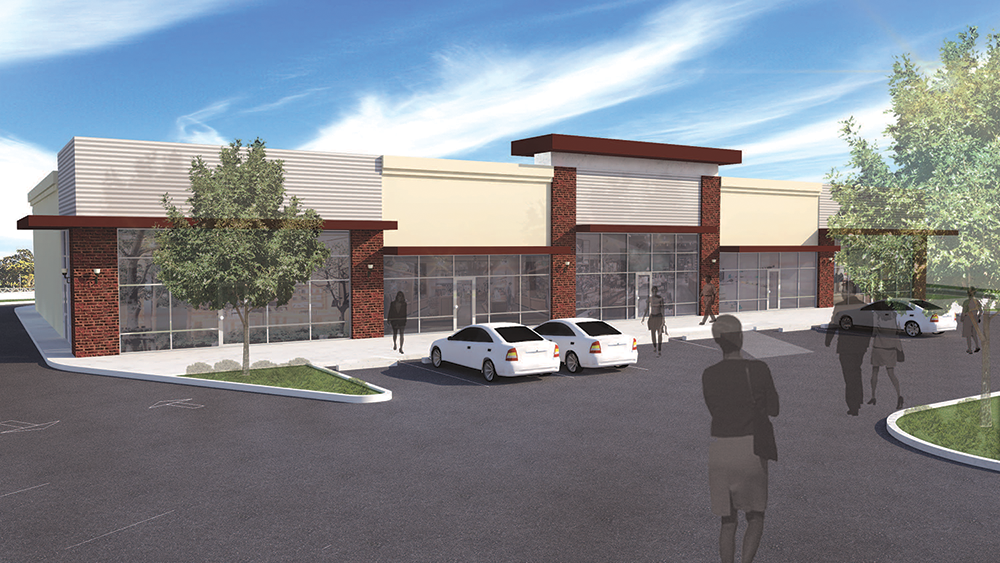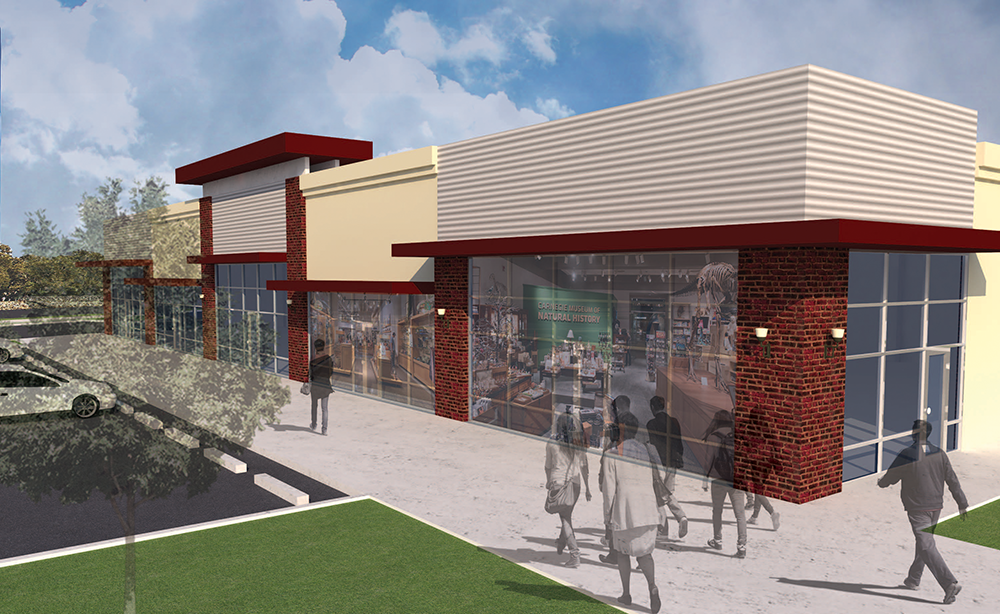Bissonnet Shopping Center
- Architecture.
- Building.
- Commercial.
Lead Designer
STOA Architects
Location
Houston, TX
Budget
$12 Million USD
Total Land Size
10,530 sqft
status
Conceptual Design (2025)
Description.
Bissonnet Shopping Center features a thoughtfully curated selection of retail tenants, strategically chosen to enhance the adjacent supermarket and provide a dynamic, well-rounded shopping experience for the community.
Bissonnet Shopping Center boasts a unique mix of retail tenants, each carefully selected to complement the neighboring supermarket and offer a diverse shopping experience. The center’s design, featuring red brick veneer, stucco walls, corrugated metal wall panels, and metal canopies, is aimed at maximizing customer engagement by creating an open and inviting space. The glass storefront windows and central tower further enhance the center’s unique appeal.
Strategically positioned between the vibrant Houston Baptist University Area and the bustling Sharpstown Residential Community, the Bissonnet Shopping Center spans an impressive 10,530 square feet, accommodating five specialty retail storefronts.
Features.
Strategic Urban Location
Ideally situated between Houston Baptist University and the Sharpstown Residential Community, offering high visibility and accessibility in a dynamic, high-traffic corridor.
Engaging Architectural Design
Incorporates red brick veneer, stucco walls, corrugated metal panels, and metal canopies to create an inviting, contemporary aesthetic—highlighted by expansive glass storefronts and a signature central tower.
Strategic Urban Location
Ideally situated between Houston Baptist University and the Sharpstown Residential Community, offering high visibility and accessibility in a dynamic, high-traffic corridor.





