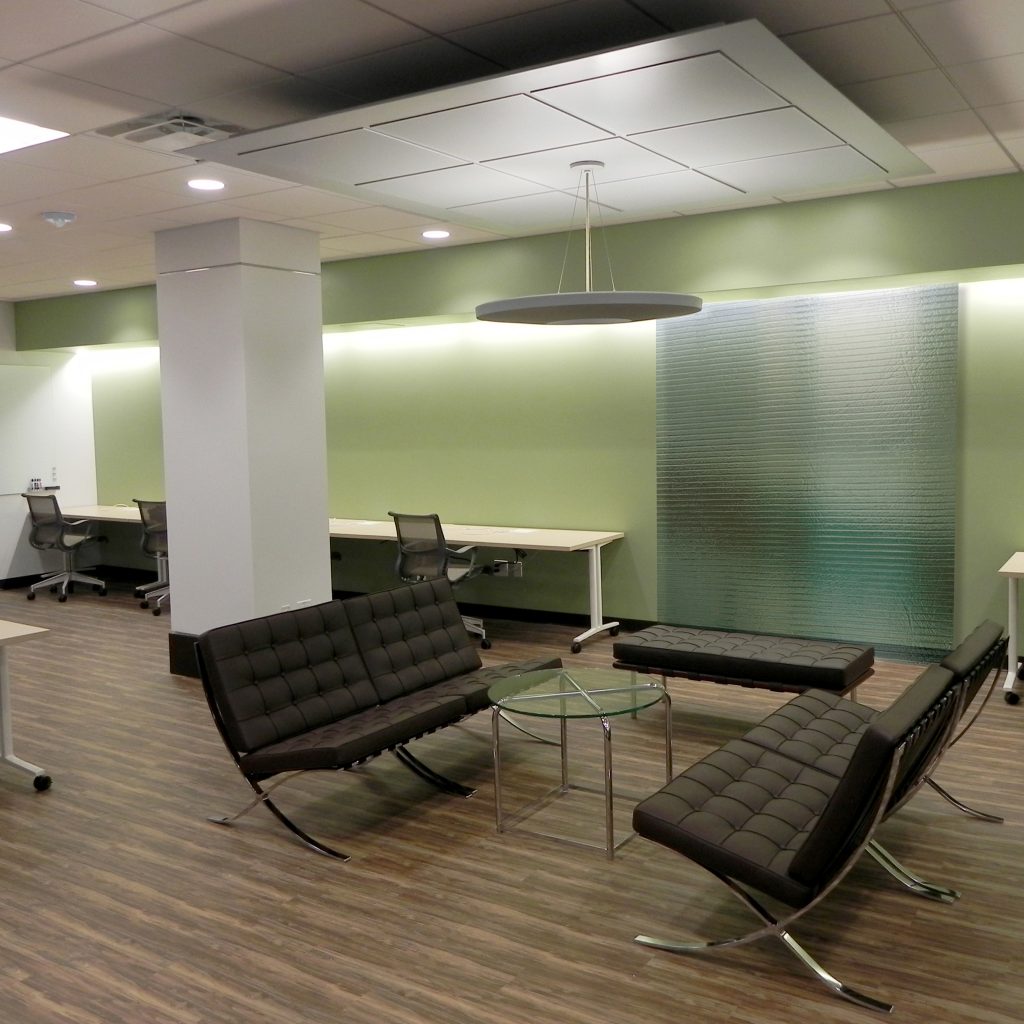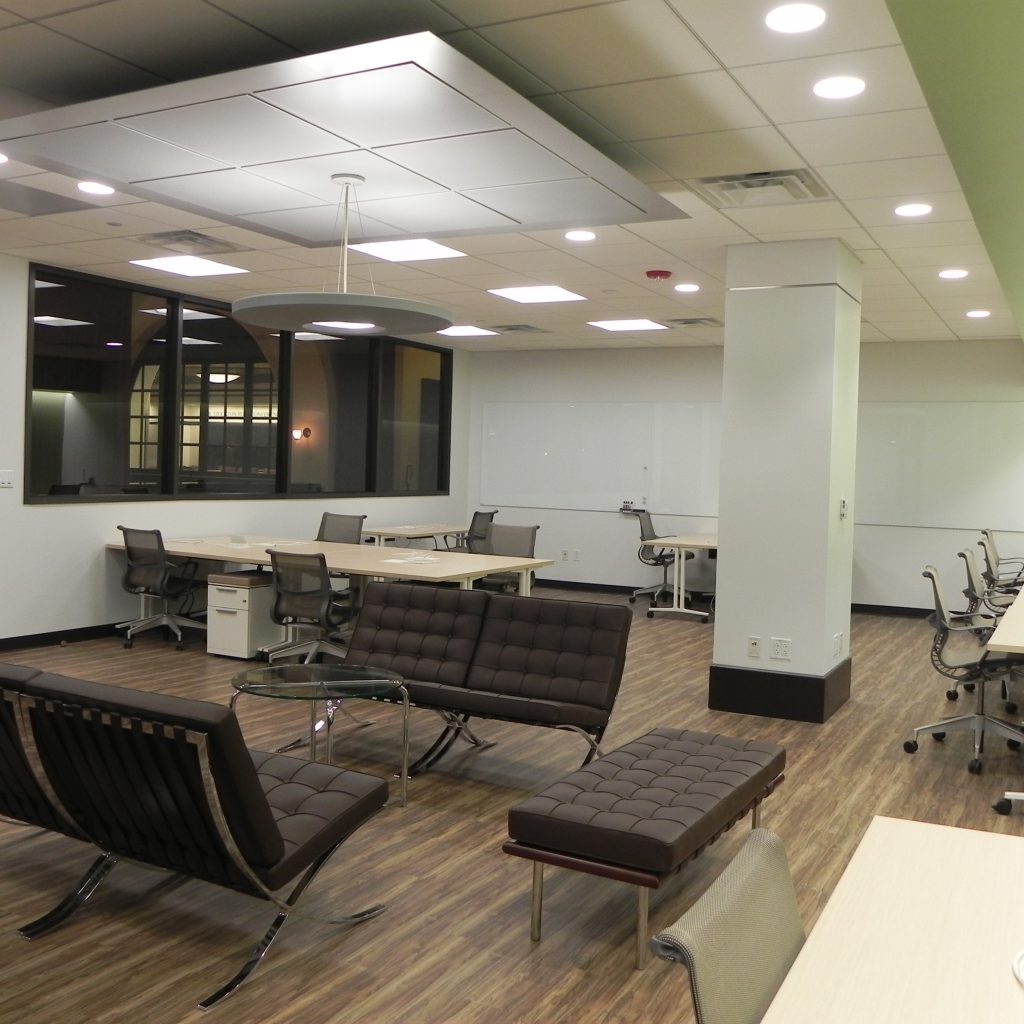Rice University James Baker Hall
- Academic.
- Interior
Description.
STOA Architects partnered with Rice University to create a new research lab in the unused storage/attic area of Room 310.
This modern art gallery and cultural hub, situated on a 2-acre plot (87,120 sqft), aim to create an immersive experience by seamlessly blending contemporary architecture with curated art installations, fostering dynamic cultural interactions.
Features.
Innovative Adaptive Reuse
STOA transformed an underutilized attic storage area into a fully functional research lab, preserving architectural continuity while maximizing spatial efficiency.
Custom Lighting Integration
A windowless rear wall was reimagined using integrated LED lighting solutions, turning it into a striking visual focal point that enhanced depth and atmosphere.
Refined, Contextual Finishes
Tailored furniture layouts and CELEDON-accented finishes were carefully selected to align with Baker Hall’s formal aesthetic and institutional identity.



PREVIOUS PROJECT
Fort Bend Central Appraisal District Interior Remodel & Addition
NEXT PROJECT


